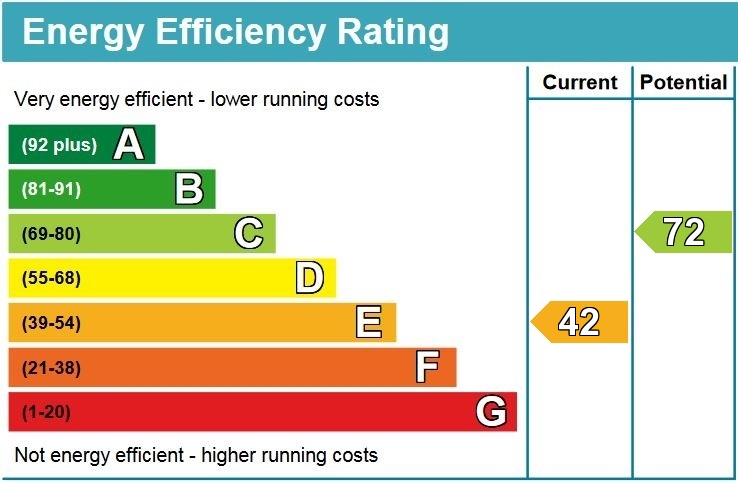Bracken Court, The Drive, Farringdon
Guide Price £210,000
Available
2
bedrooms

1
bathroom
1
reception
The accommodation, which is arranged over 2 floors, has a communal entrance hall with a private door into the apartment. The accomodation comprises: a hallway with storage cupboard, 2 double bedrooms and a bathroom on the ground floor.
On the first floor is a landing area, a kitchen with a range of units, worktop surfaces, dual-aspect lounge/dining and a separate wc.
The property has electric heaters and double-glazed windows. Viewing is recommended. No chain
The outside
The property has its own garden which is laid to lawn with shrubs and a patio area. There is also allocated parking for 2 cars and shared private drainage.
Directions
Approached from Sidmouth Road (A3052), the property is easily accessible by turning right onto the B3184 towards Exeter Airport and Honiton, before taking the first right-hand turn signposted to Farringdon. Continue along this road for approximately half a mile, where the brick-pillared entrance to The Drive can be found. Bracken Court is located within this exclusive development, with number 3 positioned in a peaceful setting amongst other well-presented homes.
Location
Farringdon is a pretty hamlet that is extremely accessible. Situated 7 miles east from the Cathedral City of Exeter, junction 30 of the M5 is approximately 4 miles away giving access to the A38 and the A30. Exeter Airport is located close by, with the popular East Devon coastal towns of Sidmouth, Exmouth and Budleigh Salterton, all within approximately twenty minutes’ drive.
Health and Safety Statement
We would like to bring to your attention the potential risks of viewing a property that you do not know. Please take care as we cannot be responsible for accidents that take place during a viewing.
Please Note
Items shown in photographs are not included unless specifically mentioned within the sales particular, they may be available by separate negotiations. Any services, heating systems, appliances or installations referred to in these particulars have not been tested and no warranty can be given that these are in working order. The photographs may have been taken using a wide angle lens.

Send this property to your friends
–Branch: ottery st mary –Email: OTTERY@HALLANDSCOTT.CO.UK –Telephone: 01404 812000–
Book a Viewing
If you are interested in viewing the property above, please complete the following form:
Make an Offer
If you are interested in buying the property above, please complete the following form and put your offer amount in, we will submit this to the vendor:
Send to a Friend
Do you know someone who may be interested in this property? Why not complete the following form with your details and that of your friend and we’ll send them a link.



