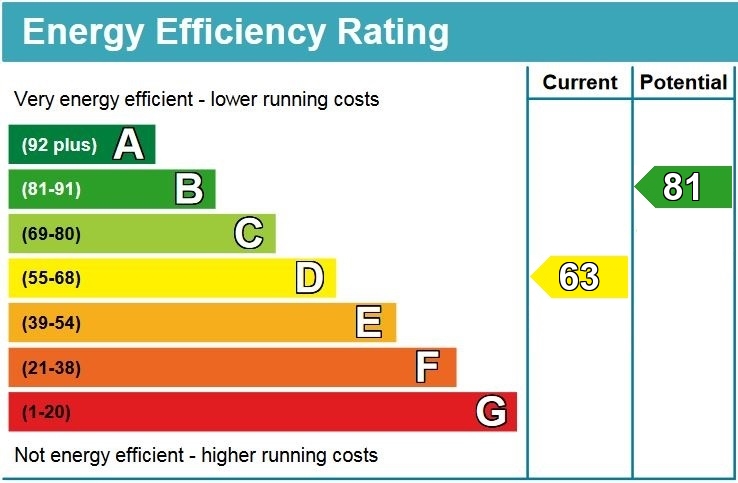Ely Close, Feniton
Guide Price £300,000
Sold
4
bedrooms

1
bathroom
1
reception
- Fitted kitchen with quartz worktops
- 3/4 bedrooms
- Conservatory
- Open plan kitchen/breakfast/ lounge
- Double width driveway
The accommodation comprises: entrance hall, with laminate flooring, door through to the open-plan lounge/kitchen/breakfast room, the kitchen has a range of matching wall and base units, breakfast bar, quartz worktops, underfloor heating, plinth lights, Neff appliances including, fridge, hob, slide and hide oven with cooker hood over, dishwasher, warming drawer and microwave, the lounge has patio doors into the conservatory. There is also a useful bedroom4/study on the ground floor. On the first floor there are 3 bedrooms and a bathroom suite, with shaped bath and shower over.
The property has central heating and double-glazed windows.
The outside
To the front is a double-width block paved driveway offering parking and leads to the store (4.16m x 2.49m) with electric roller door light, power and personal door into bedroom 4/study. To the rear is a lawned garden and porcelain patio.
Directions
From the A30 proceed into the village of Feniton, go over the railway line, take the second right into Lincoln Close, bear left and follow the road around, take the first right into Ely Close and the property will be on your left.
Location
Feniton is a village and civil parish in East Devon, lying 4 miles west of Honiton and 3 miles north of Ottery St Mary. Feniton comprises two related communities, the original village of Feniton, frequently known locally as ‘old’ Feniton, and the newer part of the village centred around the railway station which is on the Waterloo line offering links to Exeter and London. The village has a range of shops and has good road links via the A30 and M5. Exeter and its International Airport is within easy travelling distance. Feniton is also in the catchment area for The Kings School.
Health and Safety Statement
We would like to bring to your attention the potential risks of viewing a property that you do not know. Please take care as we cannot be responsible for accidents that take place during a viewing.
Please Note
Items shown in photographs are not included unless specifically mentioned within the sales particular, they may be available by separate negotiations. Any services, heating systems, appliances or installations referred to in these particulars have not been tested and no warranty can be given that these are in working order. The photographs may have been taken using a wide angle lens.

Send this property to your friends
–Branch: ottery st mary –Email: OTTERY@HALLANDSCOTT.CO.UK –Telephone: 01404 812000–
Book a Viewing
If you are interested in viewing the property above, please complete the following form:
Make an Offer
If you are interested in buying the property above, please complete the following form and put your offer amount in, we will submit this to the vendor:
Send to a Friend
Do you know someone who may be interested in this property? Why not complete the following form with your details and that of your friend and we’ll send them a link.



