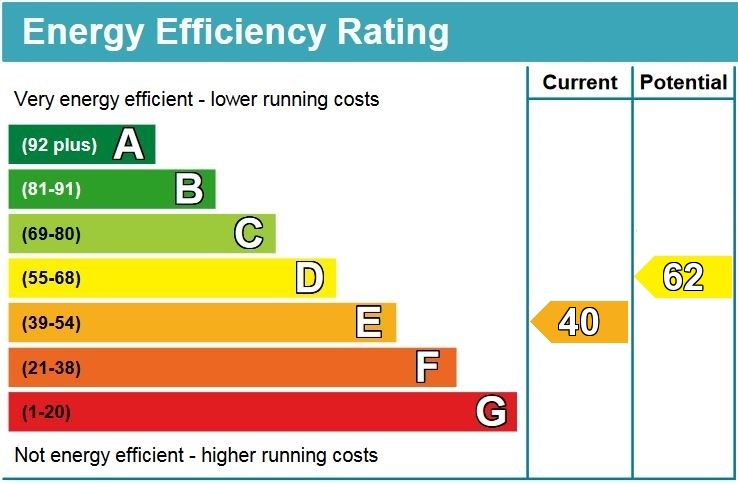Church Road, Colaton Raleigh
Guide Price £450,000
Available
3
bedrooms

2
bathrooms
2
receptions
Grade II-listed, flexible accommodation arranged as 2 units garden and garage
- Grade II-listed 15th-century thatched home
- Main cottage plus self-contained annexe
- Glass and timber atrium with flagstones
- Vaulted living room with beams and burner
- Secluded garden, garage, and parking
- Sought-after location with no chain
Crucks Barn is a remarkable and rare property, believed to date back to the 15th century. Once a cider barn with a separate cottage, the historic buildings have, over time, been seamlessly brought together through a striking glass and timber atrium-style entrance, finished with an elegant flagstone floor.
The main cottage features a kitchen/breakfast room fitted with a range of wooden units, a built-in oven and hob, wooden worktops, and a Belfast sink. The impressive living room is brimming with character, boasting a vaulted ceiling and a galleried landing that enhances the sense of space. Exposed timbers and a feature brick fireplace with a multi-fuel burner add warmth and charm, while double doors open directly into the garden. A staircase leads to the first floor, where a mezzanine bedroom and dressing area await, complete with exposed timber flooring and an ensuite bathroom.
The additional cottage provides self-contained living accommodation, making it ideal for an extended family or as a potential rental opportunity. On the ground floor there is a living room with exposed timber floors, a wood burner, a picture window to the front, and a stable door opening to the garden. The kitchen/breakfast room features a range of units with solid wooden worktops, a built-in oven and hob, tiled flooring, and exposed ceiling beams, along with a stable door to the garden and a personal door into the garage, where a cloakroom is also located. Upstairs, there are two bedrooms, both with timber floors. The main bedroom enjoys a picture window to the front, while the second bedroom benefits from a built-in wardrobe. A family bathroom completes the first floor.
The outside
The property is approached via a paved parking area at the front, with a garage conveniently positioned to one side. Featuring double wooden doors, the garage is equipped with power and lighting, offers internal access to the annexe, and includes a cloakroom for added practicality. To the rear, the garden offers a delightful outdoor retreat, predominantly laid to lawn and complemented by a decked sun terrace, along with an array of mature shrubs, plants, and trees.
Directions
As you come into Colaton Raleigh, turn left onto Church Road and Crucks Barn is approximately 110 yards up this road on the left-hand side.
Location
Colaton Raleigh is a charming village set on the River Otter, surrounded by beautiful, unspoilt countryside. It offers a welcoming community feel with a parish church, village hall, pub, local stores, and a cosy tearoom. The area is perfect for those who enjoy the outdoors, with a network of footpaths leading through stunning countryside, the nearby Jurassic coastline, and open commons ideal for walking, cycling, and horse riding.
The vibrant cathedral and university city of Exeter is within easy reach, offering a wealth of shopping, leisure, and sporting facilities, as well as excellent private and state schools. Transport connections are excellent, with the M5 (J30) close by, regular public transport services, rail links from Honiton to London Waterloo and from Exeter to London Paddington, and Exeter International Airport providing daily flights to London.
Health and Safety Statement
We would like to bring to your attention the potential risks of viewing a property that you do not know. Please take care as we cannot be responsible for accidents that take place during a viewing.
Please Note
Items shown in photographs are not included unless specifically mentioned within the sales particular, they may be available by separate negotiations. Any services, heating systems, appliances or installations referred to in these particulars have not been tested and no warranty can be given that these are in working order. The photographs may have been taken using a wide angle lens.

Send this property to your friends
–Branch: ottery st mary –Email: OTTERY@HALLANDSCOTT.CO.UK –Telephone: 01404 812000–
Book a Viewing
If you are interested in viewing the property above, please complete the following form:
Make an Offer
If you are interested in buying the property above, please complete the following form and put your offer amount in, we will submit this to the vendor:
Send to a Friend
Do you know someone who may be interested in this property? Why not complete the following form with your details and that of your friend and we’ll send them a link.



