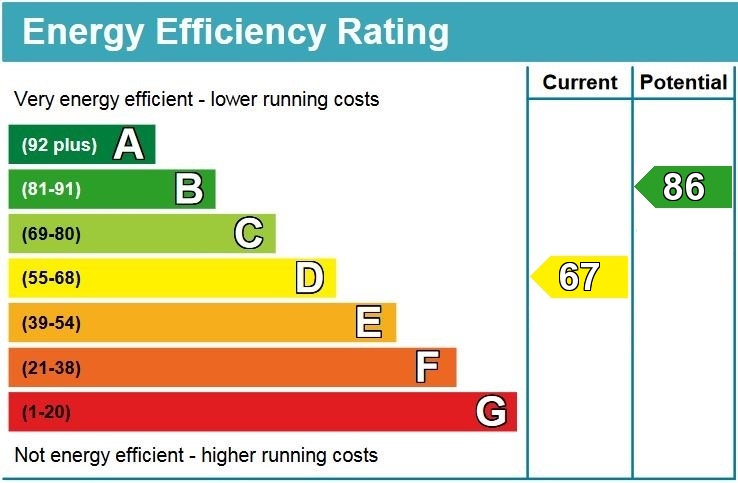Capper Close, Newton Poppleford
Guide Price £260,000
SSTC
2
bedrooms

1
bathroom
1
reception
- Two Double Bedrooms with Built-In Wardrobes
- Modernised Open-Plan Living Space with Contemporary Kitchen
- Elevated Corner Plot with Far-Reaching Countryside Views
- Beautifully Landscaped Rear Garden with Summerhouse
- Garage in Nearby Block Included
- Located in the Desirable Village of Newton Poppleford near Sidmouth
As you enter, you’re welcomed into a bright and inviting open-plan living space — thoughtfully designed for both comfort and functionality. The lounge and dining area features sleek laminate flooring, a large window framing the scenic outlook, and a charming built-in dining bench with clever storage beneath, creating a cosy and practical place to dine or relax. The contemporary kitchen is fitted with a stylish range of wall and base units, wood-effect worktops, a ceramic sink, built-in oven and hob with extractor above, integrated fridge, and access to the rear porch.
An inner hallway leads to two double bedrooms, both with built-in wardrobes, and a modern bathroom complete with a full-sized bath, shower attachment, WC, and a vanity unit with circular basin and storage below.
The home further benefits from gas central heating, double-glazed windows, and a tasteful, move-in-ready interior, all set within a peaceful residential position offering picturesque views. Early viewing is highly recommended.
The outside
Approached via steps, the front of the property is framed by a colourful flowerbed and a gently sloping lawned bank, leading to a paved area that continues around to the side.
From here, a private pedestrian path leads to the rear garden, where you'll discover a low-maintenance artificial lawn, a handy garden shed, a gravelled area perfect for a hot tub, and a paved pathway that leads directly to the back door.
Steps then rise to a beautifully designed gravel terrace, bordered by mature shrubs and planting — an ideal spot for alfresco dining or summer BBQs. From here, the garden continues up to a beautifully elevated lawned garden. While gently sloping, the top of the garden offers a level seating area that rewards you with breathtaking panoramic views over the village and the surrounding East Devon countryside — the perfect spot to unwind or entertain on warm summer evenings. A timber summerhouse (3.93m x 1.99m) sits here too, ideal as a peaceful retreat, hobby space, or garden office. There is also rear pedestrian access to a public footpath.
A garage in a nearby block is included with the property — located just a short walk away. From the pathway between the garage units, it’s the first garage on your left.
Directions
Proceed through the village from the Sidmouth end, at the Cannon Inn pub, turn left into Capper Close, after the carpark, turn left and park in front of the third garage on your right.
Location
Newton Poppleford is a charming East Devon village situated on the edge of the East Devon Area of Outstanding Natural Beauty, just a short drive from the Regency coastal town of Sidmouth. The village offers a strong sense of community and benefits from a range of local amenities including a primary school, post office, convenience store, and a popular pub. Excellent transport links connect the village to Exeter and surrounding towns via regular bus services and easy access to the A3052. Surrounded by beautiful countryside and with the River Otter nearby, Newton Poppleford is ideal for those seeking a rural lifestyle with convenient access to the coast and city.
Health and Safety Statement
We would like to bring to your attention the potential risks of viewing a property that you do not know. Please take care as we cannot be responsible for accidents that take place during a viewing.
Please Note
Items shown in photographs are not included unless specifically mentioned within the sales particular, they may be available by separate negotiations. Any services, heating systems, appliances or installations referred to in these particulars have not been tested and no warranty can be given that these are in working order. The photographs may have been taken using a wide angle lens.

Send this property to your friends
–Branch: ottery st mary –Email: OTTERY@HALLANDSCOTT.CO.UK –Telephone: 01404 812000–
Book a Viewing
If you are interested in viewing the property above, please complete the following form:
Make an Offer
If you are interested in buying the property above, please complete the following form and put your offer amount in, we will submit this to the vendor:
Send to a Friend
Do you know someone who may be interested in this property? Why not complete the following form with your details and that of your friend and we’ll send them a link.



