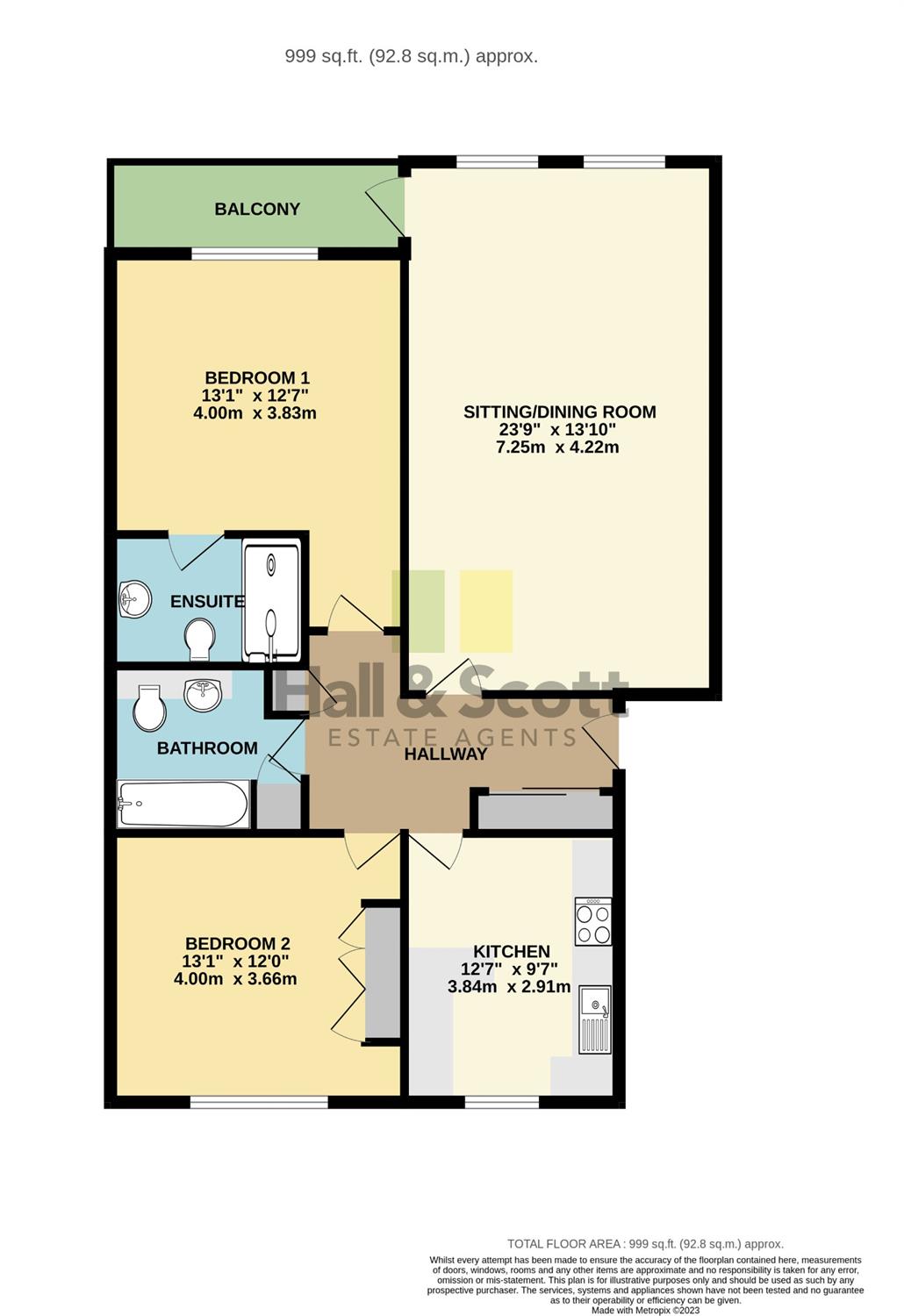Redlands, Manor Road, Sidmouth
Guide Price £450,000
Sold
2
bedrooms

2
bathrooms
1
reception
- Private Entrance Hall
- Large Lounge/Dining Room
- Master Bedroom with Ensuite Bathroom
- Second Double Bedroom
- Garage
- Landscaped Communal Gardens
The accommodation includes a hallway with useful built-in storage cupboards, and a lovely sitting room with a sea view and a door onto the large balcony. The kitchen is well appointed with a range of integrated appliances which include a Neff induction hob. There are 2 bedrooms; the master bedroom has a sea view and an ensuite shower room with a large walk-in shower.
Outside - The Redlands apartments are approached from the south end of Manor Road along the private tarmac drive leading to the visitor/temporary parking area and garage block where the property owns a single garage. The communal gardens are quite spectacular, they surround the building and comprise manicured lawns with fabulous mature shrub borders. These areas are very private and are for the exclusive use of the residents. There is a fine selection of specimen trees which provide a high level of interest and screening.
Directions - From the High Street proceed up the road and at the mini roundabout take the first exit left onto All Saints Road. At the end of the road take the first exit and follow Station Road through the pinch point. Just before the pedestrian crossing, turn right into Manor Road and follow the road almost to the end. Opposite the car park and just before the Harbour Hotel, turn left into The Redlands.
Location - Sidmouth is an elegant Regency coastal town which is home to attractive beaches, stylish eating places and great shopping. Sitting in a valley between Peak Hill to the West and Salcombe Hill to the East, it is surrounded by the East Devon Area of Outstanding Natural Beauty and is on the Jurassic Coast, a World Heritage Site and the South West Coast Path.
Schools are plentiful and medical facilities are excellent with a surgery and small hospital in the town centre plus a new, modern health centre on the outskirts of town close to the popular Waitrose supermarket. Transport links are good with regular bus services to Exeter and Honiton with its rail links to London Waterloo. The Cathedral City of Exeter with its International Airport and access to the M5 is only 16 miles to the West.
Tenure - We understand that the property is held on a 999-year lease granted in 1977. The freehold to Redlands is owned by Redlands Management Company (Sidmouth) Limited in which the residents are equal shareholders.
We believe the maintenance/service charge to be approximately £225 per month. This includes cleaning and lighting of communal areas, window cleaning, lift maintenance, external building maintenance, garden upkeep, general maintenance to all common parts and buildings insurance.
Please note, in addition to the purchase price, the new owner is required to pay 1% of the purchase price into a maintenance contingency fund which is for the benefit of all the apartment owners and helps reduce the monthly maintenance charges.
Health and Safety Statement
We would like to bring to your attention the potential risks of viewing a property that you do not know. Please take care as we cannot be responsible for accidents that take place during a viewing.
Please Note
Items shown in photographs are not included unless specifically mentioned within the sales particular, they may be available by separate negotiations. Any services, heating systems, appliances or installations referred to in these particulars have not been tested and no warranty can be given that these are in working order. The photographs may have been taken using a wide angle lens.

Send this property to your friends
–Branch: ottery st mary –Email: OTTERY@HALLANDSCOTT.CO.UK –Telephone: 01404 812000–
Book a Viewing
If you are interested in viewing the property above, please complete the following form:
Make an Offer
If you are interested in buying the property above, please complete the following form and put your offer amount in, we will submit this to the vendor:
Send to a Friend
Do you know someone who may be interested in this property? Why not complete the following form with your details and that of your friend and we’ll send them a link.



