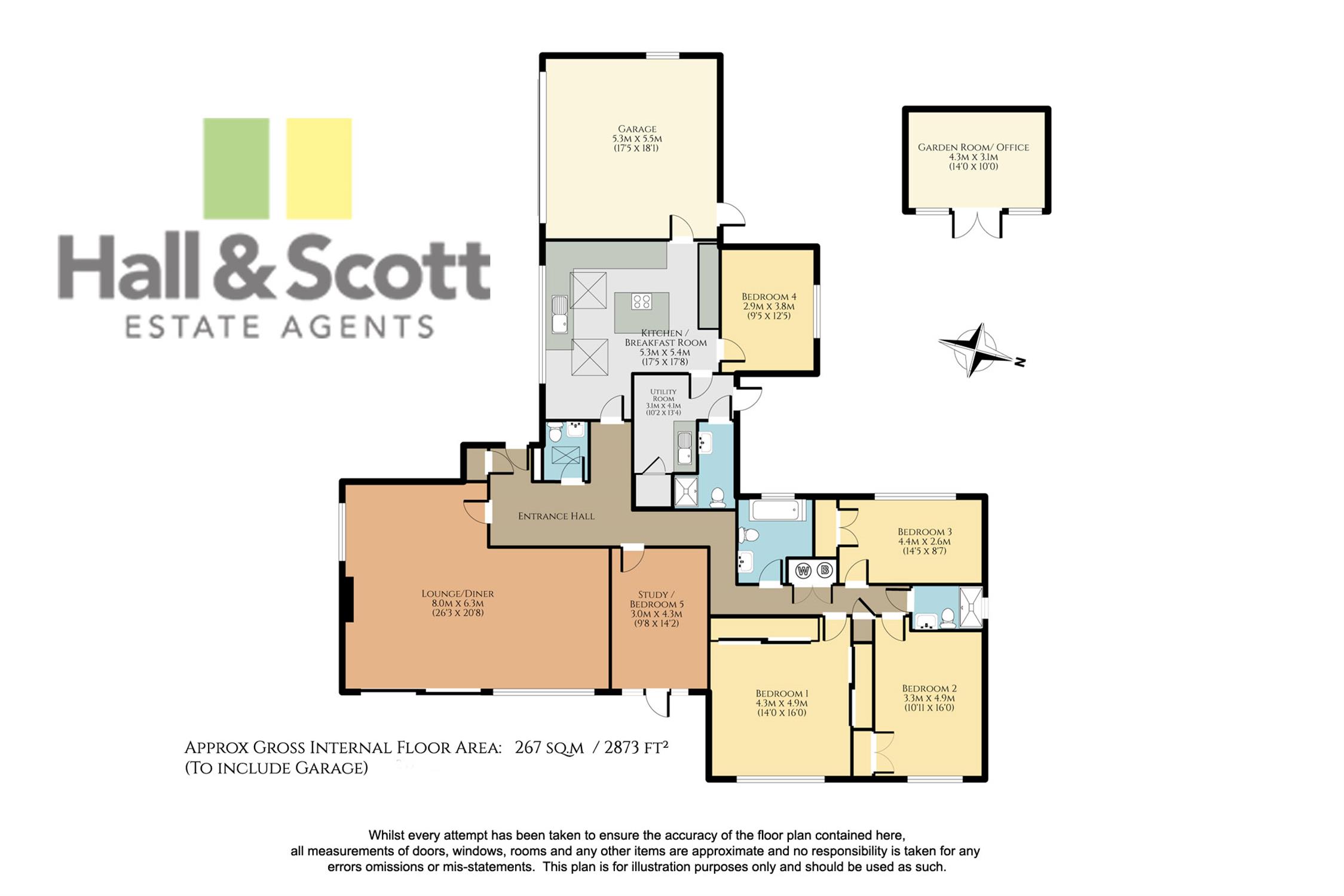Little Stockleigh, Exmouth Road, West Hill
Guide Price £1,150,000
Sold
4
bedrooms

3
bathrooms
2
receptions
- Thoughtfully extended and renovated
- High specification
- Ample parking
- Approx 0.8 of an acre
- Luxurious German kitchen/breakfast room with island
- Living/dining room with log burner
- 4 Double bedrooms
- Garden room/home office
We are pleased as the owners sole agents to offer this stunning detached bungalow having been thoughtfully extended and renovated to a high specification.
The front of property is approached through large wooden gates onto a spacious tarmacadam driveway with ample parking and large attached garage with electric up and over door. Extensive landscaped gardens measuring approx 0.8 of an acre which surround the property on all sides.
Inside the accommodation enjoys a spacious entrance hall with oak flooring, living/dining room with oak flooring, log burner and patio doors that open onto the extensive resin patio with ornamental wall and steps down to the main lawn, cloakroom, study/bedroom 5 with Parquet flooring and door onto the resin patio, a large luxurious German kitchen/breakfast room with island, quartz worktops, integrated dishwasher, Neff appliance to include; an induction hob, 2 ovens, 1 steam oven and 1 combination microwave oven & grill; the kitchen units housing the ovens are slate veneer. From the kitchen/breakfast room there is a shower room/wc, utility room with sink and plumbing for washing machine and tumble dryer and opens onto a slate/granite patio area with water feature. Both the ceiling in the utility & kitchen/breakfast room are vaulted. The master bedroom has a modern ensuite shower room, three further bedrooms; the largest with 2 large built in wardrobes, modern family bathroom with marble design tiles and plunge bath. There is a garden room/home office located at the far end of the secondary slate/granite terrace adjoining the vegetable & fruit garden. The garden room/home office has been made fully insulated and has its own electricity supply.
The property also has wonderful views over the Otter Valley towards Sidmouth. Viewing is strongly recommended to appreciate this exquisite home.
Directions:
From Ottery St Mary proceed along Barrack Road towards Exeter and at the Daisymount roundabout turn left sign posted to West Hill. Continue along the Exmouth Road, past the Prickly Pear car park and shortly after the bend the property can be found on the left hand side.
Location:
West Hill is a unique place. Lying between the beautiful Otter Valley and Ottery St Mary to the East and the East Devon Area of Outstanding Natural Beauty to the South, it has become a village of choice for many. The abundance of significant oak, beech and pine trees create a character that is hard to beat.
In the nearby town of Ottery St Mary there is a full range of shops and services including Sainsbury's and an award winning wine merchants. The A30 nearby gives quick and easy access to both Honiton and the cathedral city of Exeter for more extensive facilities.
Health and Safety Statement
We would like to bring to your attention the potential risks of viewing a property that you do not know. Please take care as we cannot be responsible for accidents that take place during a viewing.
Please Note
Items shown in photographs are not included unless specifically mentioned within the sales particular, they may be available by separate negotiations. Any services, heating systems, appliances or installations referred to in these particulars have not been tested and no warranty can be given that these are in working order. The photographs may have been taken using a wide angle lens.

Send this property to your friends
–Branch: ottery st mary –Email: OTTERY@HALLANDSCOTT.CO.UK –Telephone: 01404 812000–
Book a Viewing
If you are interested in viewing the property above, please complete the following form:
Make an Offer
If you are interested in buying the property above, please complete the following form and put your offer amount in, we will submit this to the vendor:
Send to a Friend
Do you know someone who may be interested in this property? Why not complete the following form with your details and that of your friend and we’ll send them a link.



