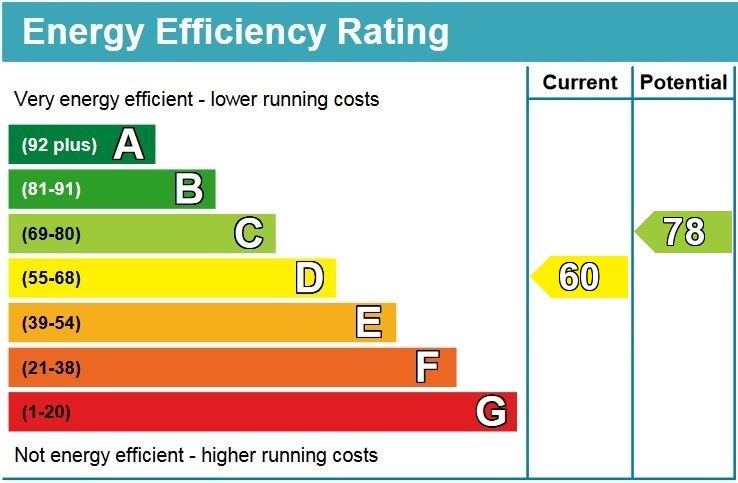Venn Ottery, Ottery St Mary
Guide Price £725,000
Sold
3
bedrooms

2
bathrooms
2
receptions
The bright and airy accommodation benefits from oil-fired central heating, double glazing and all rooms feature views over the gardens.
A very spacious reception hall includes an airing cupboard and a hatch with ladder to the part-boarded loft. A lovely light sitting room includes a dual aspect with a deep bow window, a southerly view, and a fireplace with an inset multi-fuel stove and slate hearth. Sliding glazed doors lead into a large kitchen/dining room which is comprehensively fitted with modern units and integrated appliances including an oven, microwave, fridge/freezer, dishwasher and hob with extractor. There is tiled flooring and downlighters. The dining area has pleasant views of the garden. A rear lobby provides space for boots and coats which gives access to the double garage and utility room, and also into the conservatory. The utility room houses the central heating boiler and offers matching fitted integrated units for washing machine and tumble dryer, with a stainless steel sink unit and worktop. The fully tiled shower room includes a good sized shower with toilet and wash basin unit. The master bedroom faces south and includes a double fitted wardrobe with matching units and leads into a fully tiled spacious en-suite bathroom consisting of matching toilet, bidet, bath, and wash basin. There are 2 further bedrooms, the guest bedroom including an extensive range of units including a double built-in wardrobe.
The gardens are a particular feature and extend to approximately half an acre. They feature expansive lawns with mature and beautifully maintained flower and shrub borders with a separate area for a vegetable garden. A large and well stocked ornamental pond is complimented by a pleasant sitting area. There is a useful timber shed in addition to a log/storage shed. The double garage has a roller shutter door with workbench, power and lighting.
Directions
From Ottery St Mary follow the Sidmouth Road to Tipton St John. At Tipton Cross turn right into the village. Proceed over the river and turn left signposted Venn Ottery. After about 0.75 miles where the road turns sharply left at Barton Mews turn immediately right and Hardor will be found immediately on the right.
What3words; pelted.directs.conspired
Location
Venn Ottery is approximately three miles from Ottery St Mary with its many amenities, shops, pubs, church, schools (including the renowned King's School), sports centre, Sainsbury's supermarket, recreational activities and medical centre. The coast at Sidmouth is about 3 miles away and Exeter about 14 miles along with its International Airport. The most visited part of Venn Ottery is the vast area that forms the Venn Ottery Nature Reserve, it is part of the East Devon Pebblebed Heaths and a Site of Special Scientific Interest. Here there are vast tracts of beautiful common land, a riot of colour in any season.
Health and Safety Statement
We would like to bring to your attention the potential risks of viewing a property that you do not know. Please take care as we cannot be responsible for accidents that take place during a viewing.
Please Note
Items shown in photographs are not included unless specifically mentioned within the sales particular, they may be available by separate negotiations. Any services, heating systems, appliances or installations referred to in these particulars have not been tested and no warranty can be given that these are in working order. The photographs may have been taken using a wide angle lens.

Send this property to your friends
–Branch: ottery st mary –Email: OTTERY@HALLANDSCOTT.CO.UK –Telephone: 01404 812000–
Book a Viewing
If you are interested in viewing the property above, please complete the following form:
Make an Offer
If you are interested in buying the property above, please complete the following form and put your offer amount in, we will submit this to the vendor:
Send to a Friend
Do you know someone who may be interested in this property? Why not complete the following form with your details and that of your friend and we’ll send them a link.



