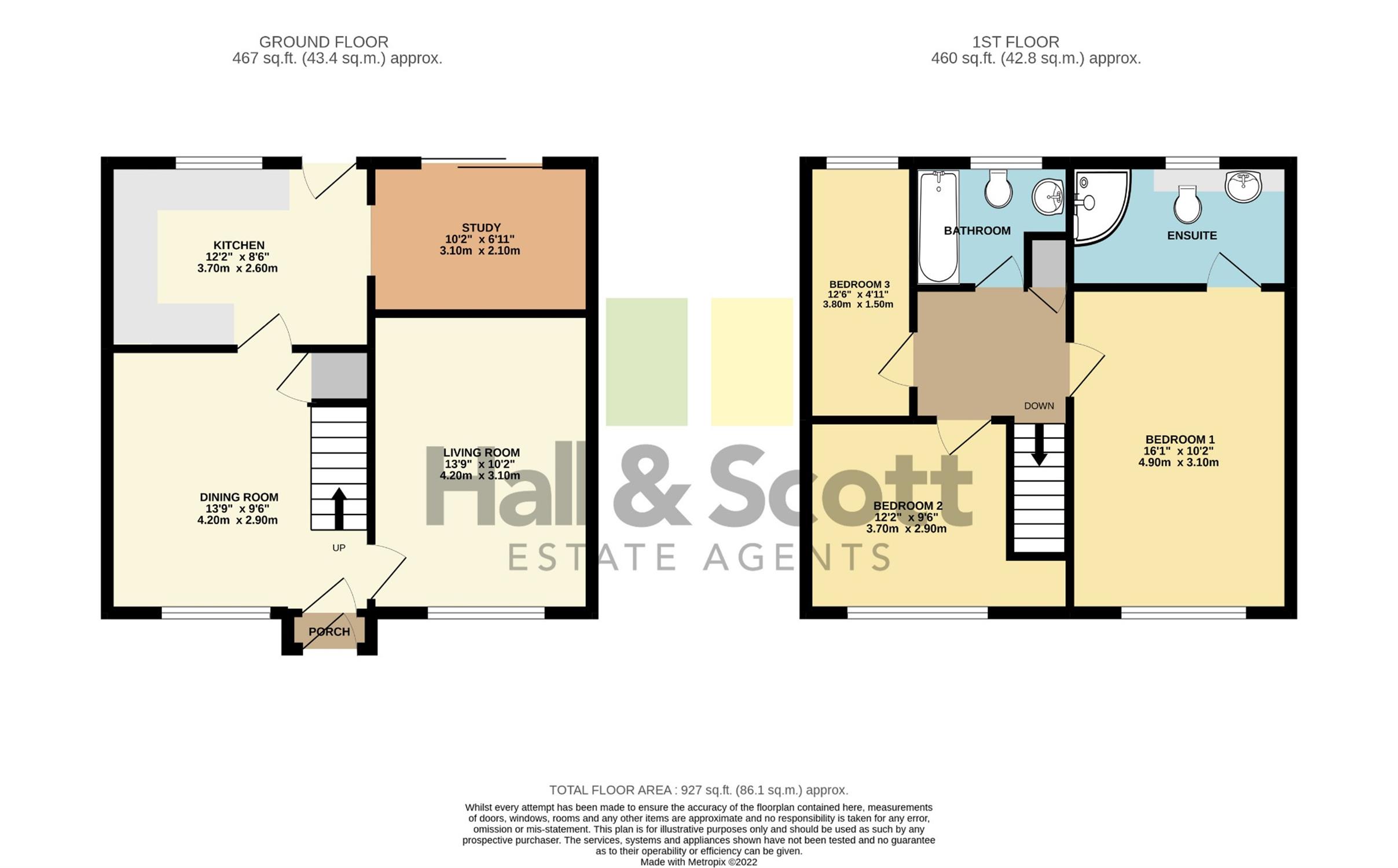Manley Close, Whimple
Guide Price £350,000
Sold
3
bedrooms

2
bathrooms
3
receptions
- Considerable corner plot
- 3 Reception rooms
- 3 Bedrooms
- Master bedroom with ensuite
- Garage
- Parking for 2 vehicles
The property is approached via a concrete pathway in to an entrance porch which then leads to the light and well-proportioned dining area. Also, on the ground floor, but to the right of the entrance porch, is a living room that enjoys an equally light and airy feel; the kitchen, which is accessed through the dining room, offers a range of units - both wall and base units - as well as a double oven, hob and extractor hood, with views in to the garden, plus access via a rear door. Further accommodation, set just off of the kitchen through a feature brickwork archway, is found in the form of a sun room, which offers a cosy space to sit and enjoy the garden - which can also be accessed from here through sliding doors.
To the first floor there are three bedrooms; bedroom one - which is at the front of the property - is of substantial size and offers ample storage space and laminate flooring, with an equally large en-suite shower room herein. The second bedroom, also at the front of the property and currently doubling-up as an office space, is again well-proportioned accommodating a double bed and built-in storage; the third bedroom, located at the back of the property, is currently being used as another office space. The main bathroom is opposite the top of the stairs and services a bath with shower head above and an airing cupboard on top of the standard sanitaryware.
The sunny rear garden is mainly hard-landscaped with a small area of bedding on the roadside that is shielded by a maintained hedgerow. From here, you can access the single garage (currently used as a workshop), as well as the driveway via a metal gate which services two vehicles side by side. There is an extension to the driveway adjacent to the garage which provides an additional off-road parking space and houses a large shed for yet more storage; behind which, there is an extra piece of ground which has been landscaped with trees and shrubs.
The property has an oil boiler for central heating and UPVC double-glazed windows. We strongly recommend viewing this property to fully appreciate what it has to offer.
Directions
From Ottery St Mary proceed along Exeter Rd/B3174 and at the roundabout, take the 3rd exit and continue onto Exeter Rd/B3174. Turn right onto Church Rd and at the roundabout; take the 1st exit onto Broadclyst Rd. At the next roundabout, take the 1st exit onto Chard Ave then Continue straight onto Manley Cl and the Destination will be on the right.
Location
The village of Whimple boasts its own railway station on the Exeter to Waterloo train line, a church, a primary school, post office, shop, hairdressers and friendly village pub. The village also has its own tennis and cricket clubs and a village hall which hosts many other clubs and societies.
Health and Safety Statement
We would like to bring to your attention the potential risks of viewing a property that you do not know. Please take care as we cannot be responsible for accidents that take place during a viewing.
Please Note
Items shown in photographs are not included unless specifically mentioned within the sales particular, they may be available by separate negotiations. Any services, heating systems, appliances or installations referred to in these particulars have not been tested and no warranty can be given that these are in working order. The photographs may have been taken using a wide angle lens.

Send this property to your friends
–Branch: ottery st mary –Email: OTTERY@HALLANDSCOTT.CO.UK –Telephone: 01404 812000–
Book a Viewing
If you are interested in viewing the property above, please complete the following form:
Make an Offer
If you are interested in buying the property above, please complete the following form and put your offer amount in, we will submit this to the vendor:
Send to a Friend
Do you know someone who may be interested in this property? Why not complete the following form with your details and that of your friend and we’ll send them a link.



