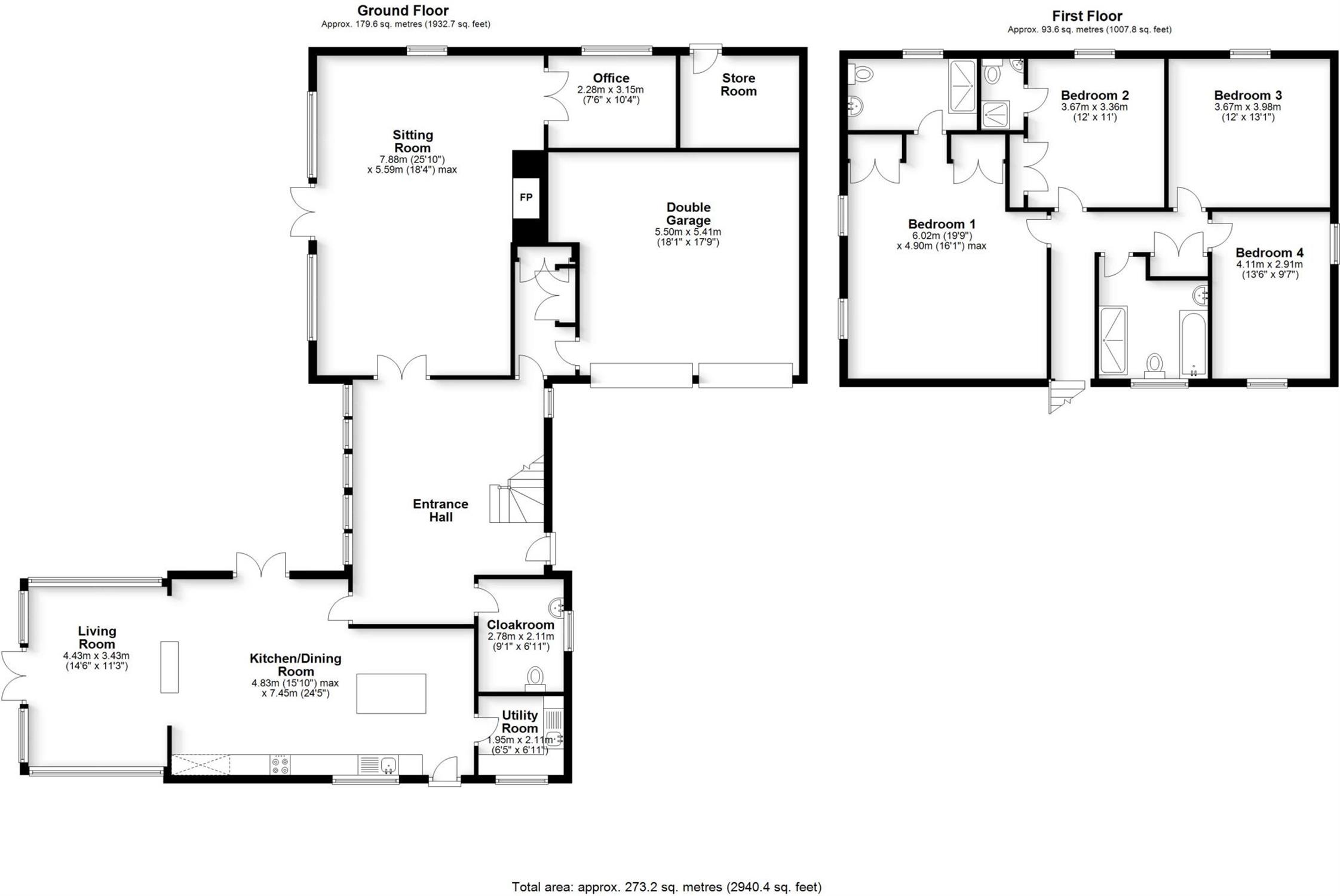West Hill
Guide Price £950,000
Sold
4
bedrooms

3
bathrooms
3
receptions
- Beautifully presented detached house
- Solid oak flooring throughout
- Impressive reception hall with vaulted ceiling and full height glass
- Open plan kitchen/dining room with granite work surfaces and built in appliances
- Four double bedrooms, the master with fitted wardrobes and en-suite
- Approximately half an acre of gardens
- Substantial driveway with ample parking
- Car port and double garage with light and power
We are pleased, as the owner's sole agents to offer this deceptively large four bedroom detached property. The current owners, who have lived in the property for over 20 years, have extended and improved the property superbly well.
The accommodation comprises; to the ground floor is a fabulous reception/entrance hall with a vaulted ceiling and hand crafted open staircase in Oak, a large cloakroom, an extensive living room with solid Canadian oak floor, study, newly fitted kitchen of over 24' with a ceiling roof lantern, utility room and garden room. There is underfloor heating in both kitchen and garden room. The layout is flexible and could suit a variety of living requirements. To the first floor, a very large master bedroom with a modern en-suite shower, a guest bedroom with an en-suite shower room and two further bedrooms and a newly fitted family bathroom with a lovely walk-in double shower unit.
Viewing is highly recommended as this unique property in a sought after area will not be around for long.
Outside
Approached via its own large, gated driveway, the front garden is laid to lawn. There is a double width garage and large car port to the side. The garden extends to both sides and at the rear there is a large patio with steps down to a large lawn area and newly constructed, insulated summer house. The garden is hedged to most boundaries.
Directions
Proceed through West Hill from Ottery St Mary to the Exmouth Road. Turn right. After approx 30 meters, turn right into a small cul-de-sac. Langstone is on your right.
Location
The East Devon village of West Hill is well known for its mixture of individual properties in its lovely wooded landscape. The beautiful Cathedral City of Exeter is situated approximately 11 miles to the West. West Hill offers a number of amenities. These include Church, Village Store, Post Office, Off Licence, Newsagents, Village Hall and excellent Primary School. There is also a regular bus service to Ottery St Mary and Exeter. More extensive facilities can be found in the nearby town of Ottery St. Mary whilst the highly regarded Kings Comprehensive School is within easy reach. The local primary school has an excellent reputation and the well know Woodbury Park Golf and Country Club is only a short drive away. The popular coastal resorts of Budleigh Salterton, Exmouth and Sidmouth along with the City of Exeter all lie within approximately 15 miles.
Health and Safety Statement
We would like to bring to your attention the potential risks of viewing a property that you do not know. Please take care as we cannot be responsible for accidents that take place during a viewing.
Please Note
Items shown in photographs are not included unless specifically mentioned within the sales particular, they may be available by separate negotiations. Any services, heating systems, appliances or installations referred to in these particulars have not been tested and no warranty can be given that these are in working order. The photographs may have been taken using a wide angle lens.

Send this property to your friends
–Branch: ottery st mary –Email: OTTERY@HALLANDSCOTT.CO.UK –Telephone: 01404 812000–
Book a Viewing
If you are interested in viewing the property above, please complete the following form:
Make an Offer
If you are interested in buying the property above, please complete the following form and put your offer amount in, we will submit this to the vendor:
Send to a Friend
Do you know someone who may be interested in this property? Why not complete the following form with your details and that of your friend and we’ll send them a link.



