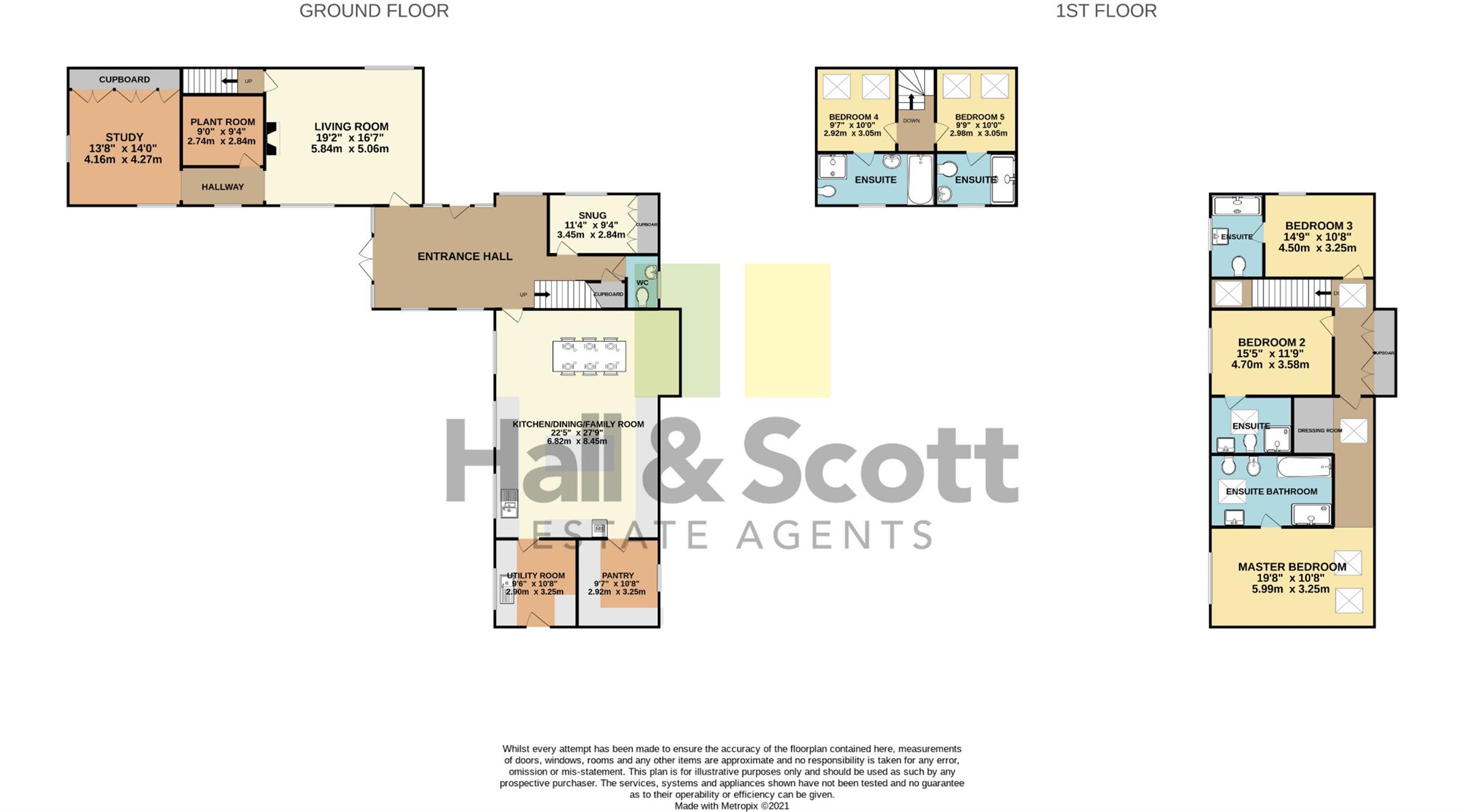Talaton Road, Whimple
Guide Price £1,195,000
Sold
5
bedrooms

5
bathrooms
3
receptions
- Beautifully presented and extended barn conversion
- Living room with vaulted ceiling
- Large open plan kitchen/ dining/ family room
- Five bedrooms all with en-suites
- Under floor heating that extends to the ground and first floor
- Two large double garages
- Secluded red brick walled garden
- Feature pathways and a central water feature
An opportunity to purchase this beautifully presented and extended five bedroom barn conversion situated in the sort after village of Whimple. 'The Barns' has been renovated to a very high standard with many renewable energy features installed to ensure that this is an Eco friendly and very economical property to run.
The accommodation enjoys five bedrooms; all with en-suites and spread over two separate wings, master bedroom with dressing room and en-suite, stunning living room with tiled floor and vaulted ceiling, two further reception rooms, large entrance hall with cloakroom, spacious kitchen with integrated Miele Steam Oven with an integrated Miele Warming Drawer under, Lacanche 3 oven Range Cooker with 5 ring induction hob and a colour matched extractor above , tiled floor with a dining/family area, walk-in pantry with storage and utility room. Under floor heating extends to the ground and first floor. Heating is provided by two air source heating units with PV panels to the roof and a Tesla battery. Separate plant room for under floor heating unit. A private treatment plant (not shared).
A large paved driveway a the front of the property leads to two double garages; the first garage (5.41m x 5.6m) is fully boarded for loft storage and has a loft ladder, power and light with an electric up and over door. The second garage (12m x 4m reducing to 2.6m) fully insulated floor, wall and roof, partly boarded with open roof storage also with power and light, electric up-and-over door.
To the rear of the house is a secluded red brick ‘Italian’ themed walled garden, level with lawn, feature pathways and a central water feature.
Directions
Into the centre of Whimple, proceed north past the Church on your left and at the roundabout turn right. Proceed for approx 1/2 a mile and the property will be on your left.
Location
The village of Whimple boasts its own railway station on the Exeter to Waterloo train line, a church, a primary school, post office, shop, hairdressers and friendly village pub. The village also has its own tennis and cricket clubs and a village hall which hosts many other clubs and societies.
Health and Safety Statement
We would like to bring to your attention the potential risks of viewing a property that you do not know. Please take care as we cannot be responsible for accidents that take place during a viewing.
Please Note
Items shown in photographs are not included unless specifically mentioned within the sales particular, they may be available by separate negotiations. Any services, heating systems, appliances or installations referred to in these particulars have not been tested and no warranty can be given that these are in working order. The photographs may have been taken using a wide angle lens.

Send this property to your friends
–Branch: ottery st mary –Email: OTTERY@HALLANDSCOTT.CO.UK –Telephone: 01404 812000–
Book a Viewing
If you are interested in viewing the property above, please complete the following form:
Make an Offer
If you are interested in buying the property above, please complete the following form and put your offer amount in, we will submit this to the vendor:
Send to a Friend
Do you know someone who may be interested in this property? Why not complete the following form with your details and that of your friend and we’ll send them a link.



