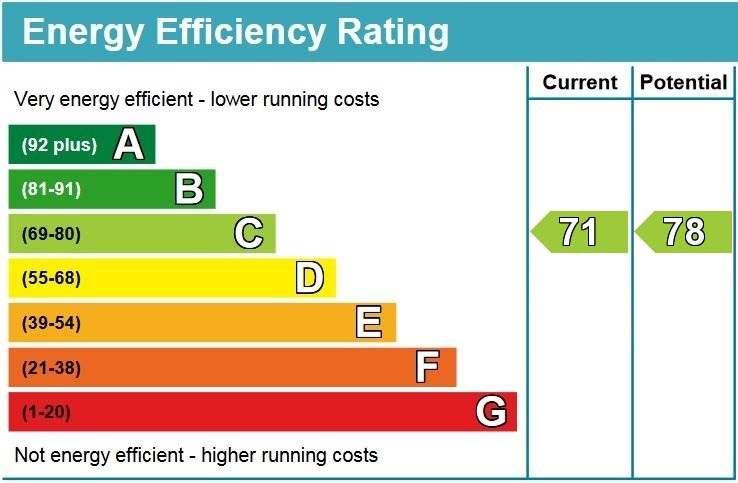Topsham, Exeter
£235,000
SSTC
2
bedrooms

1
bathroom
1
reception
- Sought After Area - Close To Town And Train
- Very Well Presented
- Fully Renovated
- Brand New Fitted Kitchen With Integrated Appliances
- Two Double Bedrooms
- Front Garden
- Garage
- Distant Views
- No Chain
The master bedroom features fitted wardrobes and enjoys lovely views over the estuary, while a stylish family bathroom is fitted with a modern white suite, including a bath with an overhead shower. The bright and spacious living room is filled with natural light through large windows, framing serene views of the estuary and surrounding countryside.
A newly fitted kitchen comes complete with high-quality integrated appliances — fridge freezer, dishwasher, oven, and hob — and a practical pantry/utility area. From the kitchen, a private balcony provides a peaceful spot for morning coffee or evening relaxation, overlooking the picturesque surroundings. No Chain.
LOCATION
Altamira is in the picturesque estuary town of Topsham, offering a charming mix of historic streets, riverside walks, and vibrant local amenities. The area benefits from excellent transport links to Exeter, the M5, and the Devon coast, making it ideal for commuters and leisure alike. With a safe, welcoming community and a variety of well-maintained homes, it’s one of the region’s most sought-after postcodes.
COMMUNAL ENTRANCE DOOR.
Stairs to the first floor.
PRIVATE ENTRANCE DOOR
Leading through to Reception Hallway. Built-in airing cupboard with shelving. Radiator. Solid wooden doors leading off to:-
LIVING ROOM 16' 3" (4.95m) x 13' 10" (4.22m)
A well proportioned and bright room with wide uPVC double glazed window enjoying lovely open outlook over the central green and the panorama of the Haldon Hills on the distant skyline. Feature fireplace with Living Flame gas fire. Fitted shelving. Coved ceiling. Radiator.
KITCHEN 11' 3" (3.43m) x 9' 3" (2.82m)
Newly fitted kitchen. Wood effect worktop surfaces in tiled splashback. Inset ceramic hob. Stainless steel cooker hood. Built-in oven. Fitted cupboards and drawers under with integrated fridge, freezer and slimline dishwasher. Matching wall mounted cupboards. Underlighting. Stainless steel sink. White runged radiator. Built-in cupboard housing the plumbing for the washing machine and wall mounted gas fired combi boiler. Double glazed window to the rear. Double glazed double doors leading out onto:-
BALCONY 6' 2" (1.88m) x 3' 10" (1.17m)
Enclosed with metal railings. Space for table and chairs.
BEDROOM 1 13' 10" (4.22m) x 11' 10" (3.61m)
uPVC double glazed windows enjoying lovely open outlook to front. Two built-in glass fronted cupboards, one with hanging space. Radiator. Coved ceiling.
BEDROOM 2 11' 2" (3.40m) x 8' 8" (2.64m)
uPVC double glazed window with outlook to rear. Recessed alcove with hanging rail. Coved ceiling. Radiator.
BATHROOM
Modern white suite comprising:- low level W.C. Pedestal wash hand basin. Tiled panelled bath with Victorian style mixer shower tap. Built-in Mira shower. Walls in full tiled surround. Opaque double glazed window to the rear. Radiator.
FRONT GARDEN
Area of garden to the left of the front door, for the sole use of No. 51.
GARAGE 17' 1" (5.21m) x 7' 3" (2.21m)
Single garage with up and over door. Residents parking permits are also available
TENURE: Leasehold - with a share of the Freehold - approximately 89 years remaining on the Lease
SERVICE CHARGE Approximately £600 per annum
GROUND RENT Approximately £50 per annum
COUNCIL TAX BAND B
DIRECTIONS
From Topsham town centre, walk down Fore Street towards the mini roundabout at the bottom. Go straight over the mini roundabout into Monmouth Hill and walk up the hill. At the top of Monmouth Hill, turn left into Monmouth Street. Continue along Monmouth Street, passing Monmouth Avenue on your left. Altamira is the next turning on the left. The property is located on the far right. what3words///ridge.heap.port
Health and Safety Statement
We would like to bring to your attention the potential risks of viewing a property that you do not know. Please take care as we cannot be responsible for accidents that take place during a viewing.
Please Note
Items shown in photographs are not included unless specifically mentioned within the sales particular, they may be available by separate negotiations. Any services, heating systems, appliances or installations referred to in these particulars have not been tested and no warranty can be given that these are in working order. The photographs may have been taken using a wide angle lens.

Send this property to your friends
–Branch: exmouth –Email: EXMOUTH@HALLANDSCOTT.CO.UK –Telephone: 01395 265530–
Book a Viewing
If you are interested in viewing the property above, please complete the following form:
Make an Offer
If you are interested in buying the property above, please complete the following form and put your offer amount in, we will submit this to the vendor:
Send to a Friend
Do you know someone who may be interested in this property? Why not complete the following form with your details and that of your friend and we’ll send them a link.



