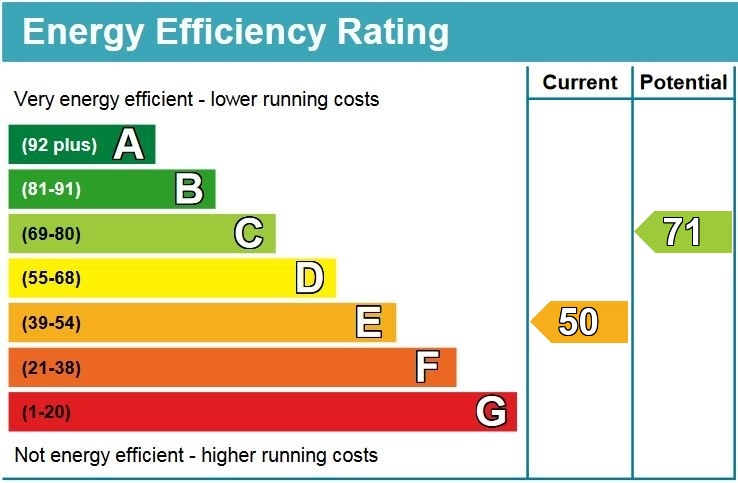Starcross, Exeter
£235,000
SSTC
2
bedrooms

1
bathroom
2
receptions
- Popular Exe Estuary Villiage
- Sitting Room with Wood Burner
- Extended Kitchen with built-in appliances
- Spacious Dining Room
- Utility Space / Boot room
- 2 Bedrooms
- Modern Bathroom with free standing bath
- Double Glazing and Central Heating
- Courtyard South Facing Garden
- Walking distance of local amenities
• Sitting room with woodburner
• Extended kitchen
• Dining room
• 2 Bedrooms
• Modern Bathroom with separate shower cubicle
• Double Glazing & Central Heating
• Courtyard south facing garden
DESCRIPTION: This delightful extended cottage is well presented and perfectly positioned in the centre of the popular Exe estuary village of Starcross. Combining character features with modern comforts, the property offers a relaxed and welcoming coastal lifestyle.The accommodation comprises a cosy sitting room with a cast iron wood burner set on a slate hearth and solid wood flooring, flowing through to a spacious dining area with slate flooring and ample space for entertaining. The adjoining kitchen has built-in appliances and leads out to the rear courtyard.
Upstairs, the cottage offers two well-proportioned bedrooms and a contemporary bathroom with a walk-in double shower and freestanding bath. Double glazing and central heating are installed throughout.
Externally, the property benefits from an enclosed low maintenance south-facing courtyard, ideal for relaxing or entertaining, with a rear pedestrian gate providing convenient access.
This charming property is perfect for those seeking a combination of character, comfort, and a prime estuary-side location.
LOCATION:
Starcross is a small estuary-side village in Devon, situated on the west bank of the River Exe between Exeter and Dawlish. It has a railway station on the main Exeter–Plymouth line, a seasonal ferry link to Exmouth, and easy access via the A379. The village offers local shops, pubs, and a primary school, with larger services available in nearby towns. Known for its Brunel atmospheric railway engine house and proximity to Powderham Castle, Starcross combines history with a relaxed coastal lifestyle. Its estuary setting makes it popular for sailing, walking, and birdwatching.
The accommodation comprises (all measurements are approximate):-
GROUND FLOOR
ENTRANCE: Double glazed fan light entrance door to the...
ENTRANCE LOBBY: Tiled floor. Doors to sitting room. Door to a store running down the side of the house providing an ideal boot room and
Utility space.
SITTING ROOM 13' 8" (4.17m) x 12' 10" (3.91m):
Double glazed window to the front. Solid wood flooring. Cast iron wood burner on a slate hearth. Radiator. Opening through to the...
DINING ROOM/KITCHEN:11' (3.35m) x 10' 3" (3.12m):
The dining area is a spacious room with slate tiled flooring. Radiator. Doors with stairs leading up to the first floor. Opening through to the...
Kitchen area 11' 9" (3.58m) x 8' 11" (2.72m): Slate flooring continues from the dining room. Stone effect worktop surfaces in tiled splashback. Inset 1½ bowl stainless steel sink with drainer and mixer tap. Five ring gas hob. Built-in double oven. Cupboards and drawers under with space for a fridge freezer. Built-in dishwasher. Matching wall-mounted cupboards. Stainless steel cooker hood. Double glazed window to the rear and a double glazed door leading out to the rear. Two double glazed Velux windows. Ceiling speakers. Kick space lighting.
FIRST FLOOR:
BEDROOM 1 15' 4" (4.67m) x 7' 7" (2.31m):
Double glazed window to the front. Radiator.
BEDROOM 2 18' 4" (5.59m) x 6' 7" (2.01m):
Double glazed window to the front. Radiator.
BATHROOM: 10' 11" (3.33m) x 8' 4" (2.54m):
Modern white suite comprising a large walk-in double shower cubicle with a built-in shower, in full tiled surround. Low level WC. Free standing bath with free standing mixer shower tap. Wash hand basin with mixer tap in tiled splashback. Chrome runged radiator. Opaque double glazed window to the rear and a double glazed Velux window. Downlighters. Storage cupboard.
OUTSIDE: To the rear is an enclosed courtyard and a low-maintenance garden with a pedestrian rear gate.
The garden faces south and has a central path with some gravelled seating areas.
TENURE: Freehold
COUNCIL TAX: Band B
WHAT3WORDS:///preparing.frown.tiredness
Health and Safety Statement
We would like to bring to your attention the potential risks of viewing a property that you do not know. Please take care as we cannot be responsible for accidents that take place during a viewing.
Please Note
Items shown in photographs are not included unless specifically mentioned within the sales particular, they may be available by separate negotiations. Any services, heating systems, appliances or installations referred to in these particulars have not been tested and no warranty can be given that these are in working order. The photographs may have been taken using a wide angle lens.

Send this property to your friends
–Branch: exmouth –Email: EXMOUTH@HALLANDSCOTT.CO.UK –Telephone: 01395 265530–
Book a Viewing
If you are interested in viewing the property above, please complete the following form:
Make an Offer
If you are interested in buying the property above, please complete the following form and put your offer amount in, we will submit this to the vendor:
Send to a Friend
Do you know someone who may be interested in this property? Why not complete the following form with your details and that of your friend and we’ll send them a link.



