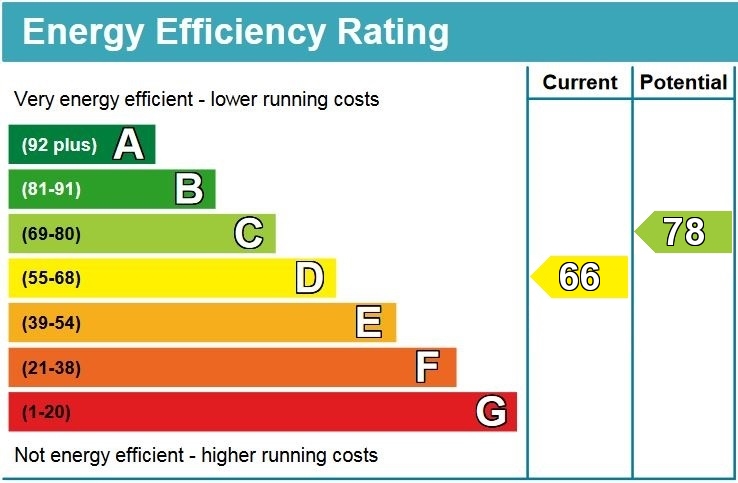Station Road, Budleigh Salterton
£120,000
SSTC
1
bedroom

1
bathroom
1
reception
- Good sized Sitting / Dining Room
- Kitchen
- Double Bedroom
- Bathroom
- Communal Stairs with chair lift
- Double Glazing and Electric Heating
- Communal Gardens, Sitting Room & Laundry
- Part-time house Manager & Visitors Suite
- Residents must be over the age of 60
- No Onward Chain
within half a mile of the town centre and seafront
Good sized Sitting / Dining Room
Kitchen
Double Bedroom
Bathroom
Double Glazing & Electric Heating
Communal Gardens, Sitting Room and Laundry
Part-time House Manager plus 24 hour emergency call system
Visitors Suite
No Onward Chain
LOCATION: Stanley Mews is well located, close to a bus stop and within half a mile of the town centre shopping, health centre and library.
Budleigh Salterton sits at the western end of the Jurassic Coastline, a World Heritage Site, and has a two-mile stretch of pebble beach offering clean and safe bathing.
The town has a good range of shops, cafe's, restaurants, inns and a Post Office. It also has a thriving community and caters for a wide range of leisure activities including tennis, bowls, golf, croquet, badminton and cricket. There are cycle paths and many lovely walks in the area, with the South West Coastal Footpath running along the beach front, as well as plenty of picnic spots and bird watching opportunities on the estuary of the River Otter. The town also hosts a number of annual arts, music and literary events throughout the year.
Exmouth is approximately 3 miles away with its Sandy beach, train station, leisure and shopping and facilities, including a very handy M&S Food hall.
The accommodation comprises (all measurements are approximate):
GROUND FLOOR
COMMUNAL ENTRANCE Door leading to a...
COMMUNAL HALLWAY with stairs and a Stannah stairlift leading to the...
FIRST FLOOR
From here there is a private entrance door to the apartment.
HALLWAY: Hatch to roof. Built-in airing cupboard housing a factory lagged copper cylinder and shelving. Doors leading off to...
SITTING / DINING ROOM: A nice spacious room with a large double glazed bay window to the front. Coved ceiling. Storage heater. Archway to...
KITCHEN: Stone effect worktop surfaces in tiled splashback. Inset stainless steel sink with drainer. Ceramic hob. Built-in oven. Cupboards and drawers under. Space for fridge. Matching wall mounted cupboards. Double glazed window to side. Extractor fan.
BEDROOM: Double glazed window to the rear with views over the communal grounds and former railway bridge. Built-in wardrobes. Night storage heater.
BATHROOM: Panelled bath in tiled surround with electric shower over. Low level WC. Wash hand basin in vanity unit with cupboards under. Walls in full tiled surround. Opaque double glazed window to the side. Electric heater.
OUTSIDE: Attractive and well maintained COMMUNAL GARDENS mainly laid to lawn with paved pathways, mature trees and several wooden benches.
DIRECTIONS: From the traffic lights at Budleigh Salterton High Street proceed along Station Road passing The Green on the left hand side. Continue along the right hand bend and Stanley Mews will be found on the left hand side.
WHAT3WORDS///vintages.fresh.owes
COUNCIL TAX- Band A - £1543.55
TENURE: Leasehold 189 years from 1st September 1986
SERVICE CHARGE: £1560.00 per annum
Health and Safety Statement
We would like to bring to your attention the potential risks of viewing a property that you do not know. Please take care as we cannot be responsible for accidents that take place during a viewing.
Please Note
Items shown in photographs are not included unless specifically mentioned within the sales particular, they may be available by separate negotiations. Any services, heating systems, appliances or installations referred to in these particulars have not been tested and no warranty can be given that these are in working order. The photographs may have been taken using a wide angle lens.

Send this property to your friends
–Branch: exmouth –Email: EXMOUTH@HALLANDSCOTT.CO.UK –Telephone: 01395 265530–
Book a Viewing
If you are interested in viewing the property above, please complete the following form:
Make an Offer
If you are interested in buying the property above, please complete the following form and put your offer amount in, we will submit this to the vendor:
Send to a Friend
Do you know someone who may be interested in this property? Why not complete the following form with your details and that of your friend and we’ll send them a link.



