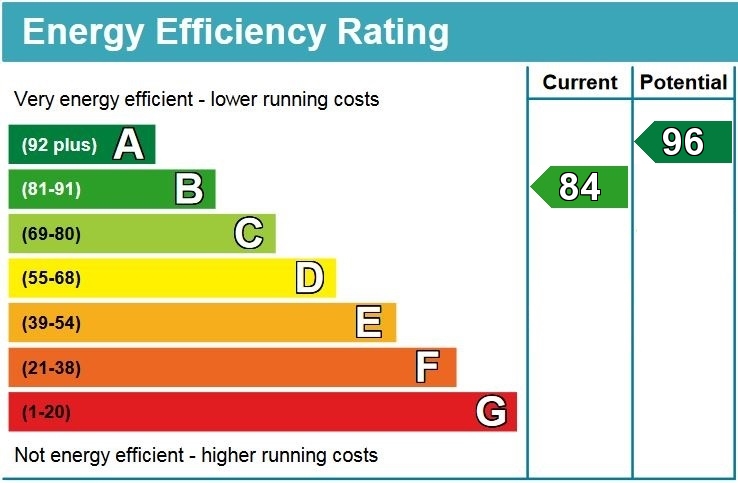Webbers Meadow, Woodbury, Exeter
£300,000
Sold
2
bedrooms

1
bathroom
1
reception
- Sought after Village Location
- Walking Distance of Schools and Amenities
- Kitchen with Built -in Appliances
- Downstairs cloakroom
- Two Double Bedrooms
- Central Heating & Double Glazing
- Garage
- Parking 3-4 Cars
- Level lawned garden plus an additional courtyard
Sitting Room, Kitchen/Dining Room, Cloakroom, 2 Double Bedrooms, Bathroom, Double Glazing, Central Heating.
Front and Rear Gardens & Additional Courtyard.
Garage & Parking for 3-4 Cars
No onward chain
LOCATION: Woodbury Parish, which includes the villages of Woodbury, Woodbury Salterton and Exton, is one of the larger parishes in Devon. It encompasses much of Woodbury Common an outstanding area of natural beauty which is within walking distance, and enjoys access to Exeter (7 miles away), rural East Devon and its attractions, stunning coastline, airport and good access onto the M5.
It has excellent amenities including two public houses, a village store/post office, Doctor's surgery, Hairdressers, catchment area of Woodbury School, nearby golf club and leisure facilities at Woodbury Park and a regular bus service operating between Exeter and Exmouth.
THE ACCOMMODATION COMPRISES (all room sizes approximate):-
ENTRANCE: Opaque double glazed door leading through to the hallway.
HALLWAY: Stairs leading up to the first floor. Wood effect flooring, radiator. Built-in under-stairs cupboard. Doors leading off to the cloakroom.
CLOAKROOM:
5' 9" (1.75m) x 2' 9" (0.84m):
Comprising a white suite with a low level WC. Pedestal wash hand basin with mixer tap in tiled splash back. Wood effect flooring, radiator.
SITTING ROOM:
15' (4.57m) x 9' 5" (2.87m):
Double glazed window and double glazed door looking out onto the rear garden. Wood effect flooring. Radiator.
KITCHEN/DINER:
16' 4" (4.98m) x 7' 9" (2.36m):
Kitchen area has wood effect worktop surfaces with matching upstands. Inset 1 ½ bowl sink with drainer and mixer tap. Integrated washing machine and dishwasher. Integrated stainless steel fronted oven, integrated stainless steel 4 ring gas hob. Matching wall mounted cupboards with two glass fronted display cabinets. Stainless steel splashback, stainless steel and glass cooker hood with under lighting. Space for fridge freezer. Karndean flooring in wood effect. Double glazed window to the front. Radiator.
FIRST FLOOR:
LANDING: Spacious landing, hatch to roof, built in storage cupboard with shelving. Radiator. Doors to bedroom 1
BEDROOM 1:
15' (4.57m) x 10' 11" (3.33m):
Double glazed window to the front. Built-in wardrobe over the head of the stairs. Radiator.
BEDROOM 2:
15' (4.57m) x 8' 2" (2.49m):
Double glazed window to the rear. Radiator.
BATHROOM:
7' 9" (2.36m) x 6' 8" (2.03m):
Modern white suite comprising panelled bath in full tiled surround with built-in shower and glass screen with mixer bath tap. Pedestal wash hand basin with low level WC both in tiled splashback. Shaver point. Extractor fan. Chrome runged radiator.
OUTSIDE: To the front is a paved path to the front door, and an area of lawn. The rear garden has a paved patio leading onto a good-sized lawn with a fence enclosure. No 12 has the advantage of a path leading behind the neighbour's garden to an additional courtyard. The Courtyard also supplies access to the rear of the garage.
GARAGE/PARKING
19' 9" (6.02m) x 10' 5" (3.17m):
Single garage with up and over door, power and light. Parking for 3-4 cars. There is also a pedestrian door to the previously mentioned courtyard.
TENURE: -Freehold
COUNCIL TAX: - Band C £1976.14
WHAT3WORDS: barbarian.averages.shall
DIRECTIONS: Entering Woodbury from the North West along the B3179 Woodbury Road, turn left and continue along onto Greenway passing the Malsters Inn on the right-hand side and the village green on the left-hand side. Continue along and take the second turning on the right into Castle Lane then take the third turning on the left which is Webbers Meadow.
Health and Safety Statement
We would like to bring to your attention the potential risks of viewing a property that you do not know. Please take care as we cannot be responsible for accidents that take place during a viewing.
Please Note
Items shown in photographs are not included unless specifically mentioned within the sales particular, they may be available by separate negotiations. Any services, heating systems, appliances or installations referred to in these particulars have not been tested and no warranty can be given that these are in working order. The photographs may have been taken using a wide angle lens.

Send this property to your friends
–Branch: exmouth –Email: EXMOUTH@HALLANDSCOTT.CO.UK –Telephone: 01395 265530–
Book a Viewing
If you are interested in viewing the property above, please complete the following form:
Make an Offer
If you are interested in buying the property above, please complete the following form and put your offer amount in, we will submit this to the vendor:
Send to a Friend
Do you know someone who may be interested in this property? Why not complete the following form with your details and that of your friend and we’ll send them a link.



