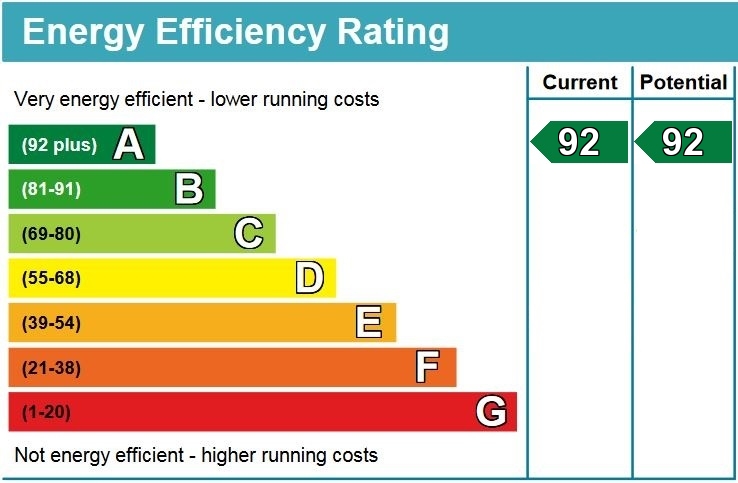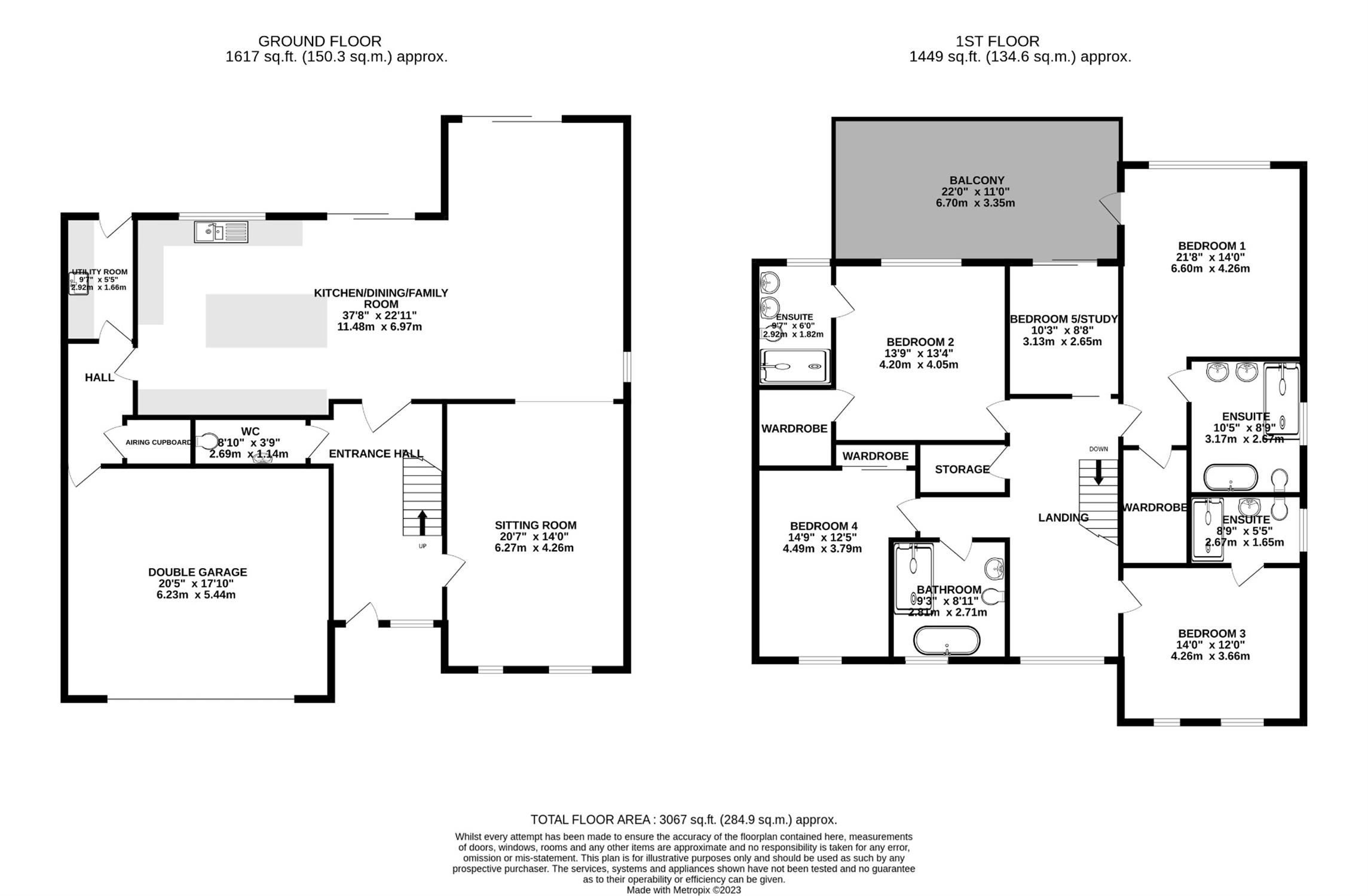Regency Drive, Exeter
£1,400,000
Sold
5
bedrooms

4
bathrooms
3
receptions
- Over 3000 sq ft of living space
- Eco Home
- Views over the Golf Course
- Large Open Plan Kitchen / Dining / Family Room
- Sitting Room
- Utility Room & Downstairs Cloakroom
- 5 Bedrooms - 3 with En-Suites & 2 with Walk-in Wardrobes
- Double Garage
- Landscaped Front & Rear Gardens & Balcony with views over the Golf Course
- Top of the Range Specification
This superb property has generous living space of approximately 3000 sq ft, with high quality fixtures and fittings.
It benefits from a large landscaped garden, double garage, and ample parking for four cars.
Large open plan Kitchen / Dining / Family Room, Sitting Room,
Utility Room, Cloakroom, Reception Hallway
5 Bedrooms - 3 with En-Suites, and 2 with Walk-in Wardrobes,
Family Bathroom
Large South West Facing Balcony
DESCRIPTION An exceptional detached family home in a striking contemporary style and design, by award winning Heritage Homes, at the edge of Exeter Golf and Country Club.
The property benefits from solar-photo-voltaic system which will help to future proof the cost of living, years ahead of most other homes. Underfloor heating to the ground floor, with Porcelanosa limestone finished tiles. A stunning kitchen with luxury fitted appliances and contemporary bathroom suites.
Built to a top of the range and acclaimed Heritage specification, this energy ‘A’ rated property built with contemporary design has to be viewed to fully appreciate the fabulous living space.
LOCATION
The property is just a stone's throw from Exeter Golf and Country Club and conveniently placed, being within walking distance of Newcourt railway station. It is within easy access to the city centre, junction 30, all major transport links, regular bus services and a level cycle route.
COVERED ENTRANCE DOOR
Leading through to:-
RECEPTION HALLWAY
Double glazed window to the front. Open tread wooden stairs leading up to the first floor. Downlighters. Underfloor heating. Tiled floor. Large glazed swing door leading through to the Kitchen/Dining Room. Doors leading off to:-
CLOAKROOM
Enclosed flush low level W.C. Wash hand basin with mixer tap in tiled splashback. Tiled floor with underfloor heating. Downlighters. Extractor fan.
SITTING ROOM 20' 7" (6.27m) x 14' (4.27m)
Two double glazed windows to the front. Feature wall with Living Flame gas fire and built-in T.V. over. Downlighters. Tiled floor with underfloor heating. Opening through to:-
OPEN PLAN KITCHEN/DINING/FAMILY ROOM 37' 8" (11.48m) x 22' 11" (6.98m)
A large and impressive open plan room comprising:-
FAMILY AREA - Sliding double glazed double doors leading out onto the rear garden. Siemens speakers. Downlighters. Tiled floor. Underfloor heating. Opening through to:-
KITCHEN/DINING ROOM - Sliding double glazed double doors leading out onto the rear garden. Double glazed window to the rear. A quality kitchen with stone worktop surfaces with matching splashbacks. Inset 1½ bowl stainless steel sink with mixer tap and grooved drainer. Handleless soft close cupboards and drawers under. Integrated dishwasher, bin unit, inset Bosch induction 5 ring hob. Matching wall mounted cupboards. Stainless steel cooker and extractor hood with underlighting. Wall comprising of fitted storage. Larder fridge and larder freezer. Two built-in Bosch ovens. Built-in combination microwave oven. Central island unit with matching worktops and cupboards under with space for breakfast bar stools. Downlighters. Tiled floor with underfloor heating. Sliding door to:-
INNER HALL
Tiled floor with underfloor heating. Built-in airing cupboard housing a mains pressure hot water cylinder. Doors leading off to:-
UTILITY ROOM 9' (2.74m) x 5' 5" (1.65m)
Matching stone worktop surface with splashback. Stainless steel sink with mixer tap. Cupboards under with space for washing machine and tumble dryer. Further matching storage and wall mounted cupboards. Opaque double glazed door leading to the rear. Tiled floor with underfloor heating.
From the Hallway is a door leading to:-
DOUBLE GARAGE 20' 5" (6.22m) x 17' 10" (5.44m)
Remote roller door. Power and light.
FIRST FLOOR LANDING
Built-in airing cupboard. Downlighters. Radiator. Doors to:-
MASTER BEDROOM 21' 8" (6.60m) x 14' (4.27m)
Double glazed window to the rear overlooking the golf course. Ceiling speakers. Radiator. Downlighters. Walk-in wardrobe. Door to the en-suite. Double glazed door leading out to the:-
BALCONY 22' (6.71m) x 11' (3.35m) with views over Exeter Golf & Country Club. Glass and stainless steel railing.
EN-SUITE BATHROOM 10' 5" (3.17m) x 8' 9" (2.67m)
Twin wash hand basins with mixer taps in tiled splashback with storage under. Large walk-in shower with twin headed unit. Freestanding bath with mixer tap and shower attachment. Low level W.C. Opaque double glazed window to the side. Downlighters. Extractor fan. Tiled floor. Chrome runged radiator.
BEDROOM 2 13' 9" (4.19m) x 13' 4" (4.06m)
Double glazed window to the rear, overlooking the golf course. Walk-in wardrobe. Radiator. Door to:-
EN-SUITE SHOWER ROOM 9' 7" (2.92m) x 6' (1.83m)
Opaque double glazed window to the rear. Twin wash hand basins with mixer taps. Low level W.C. Large walk-in shower with rain head and hand held shower. Tiled floor. Chrome runged radiator. Extractor fan. Downlighters.
BEDROOM 3 14' (4.27m) x 12' (3.66m)
Two double glazed windows to the front. Built-in double wardrobe.
EN-SUITE SHOWER ROOM 8' 9" (2.67m) x 5' 5" (1.65m)
Large walk-in shower cubicle in full tiled surround with built-in shower. Wash hand basin with mixer tap. Low level W.C. Opaque double glazed window to the side. Downlighters. Extractor fan. Tiled floor. Chrome runged radiator. Shaver Point.
BEDROOM 4 14' 9" (4.50m) x 12' 5" (3.78m)
built-in double wardrobe. Double glazed window to the front. Radiator.
BEDROOM 5/STUDY 10' 3" (3.12m) x 8' 8" (2.64m)
Double glazed double doors leading out onto the BALCONY. Radiator.
FAMILY BATHROOM 9' 3" (2.82m) x 8' 11" (2.72m)
Modern white suite. Large walk-in shower with hand held shower. Freestanding bath with mixer tap and shower attachment. Low level W.C. Wash hand basin with mixer tap in tiled surround. Tiled floor. Chrome runged radiator. Opaque double glazed window to the front. Downlighters. Extractor fan. Shaver point.
OUTSIDE: To the front of the house is a large remote gated entrance with PARKING FOR FOUR CARS. There is an area of lawn with planted beds and access around either side of the house to the rear.
The rear garden has a full width paved patio leading onto a good sized lawn with a fence enclosure, all facing in a South-Westerly direction. As previously mentioned there is also a DOUBLE GARAGE 20' 5" (6.22m) x 17' 10" (5.44m) with a remote roller door, power, light and door to the inner hall.
DIRECTIONS: From Exeter take Topsham Road to Countess Wear roundabout. Turn left onto the ring road and take right-hand lane. Turn first right into Old Rydon Lane. After a short distance turn right into Holland Park, continue straight onto Regency Drive and the property can be found on the right hand side.
WHAT3WORDS: ///windy.staple.heats
TENURE: Freehold
COUNCIL TAX BAND: G
Health and Safety Statement
We would like to bring to your attention the potential risks of viewing a property that you do not know. Please take care as we cannot be responsible for accidents that take place during a viewing.
Please Note
Items shown in photographs are not included unless specifically mentioned within the sales particular, they may be available by separate negotiations. Any services, heating systems, appliances or installations referred to in these particulars have not been tested and no warranty can be given that these are in working order. The photographs may have been taken using a wide angle lens.

Send this property to your friends
–Branch: exmouth –Email: EXMOUTH@HALLANDSCOTT.CO.UK –Telephone: 01395 265530–
Book a Viewing
If you are interested in viewing the property above, please complete the following form:
Make an Offer
If you are interested in buying the property above, please complete the following form and put your offer amount in, we will submit this to the vendor:
Send to a Friend
Do you know someone who may be interested in this property? Why not complete the following form with your details and that of your friend and we’ll send them a link.



