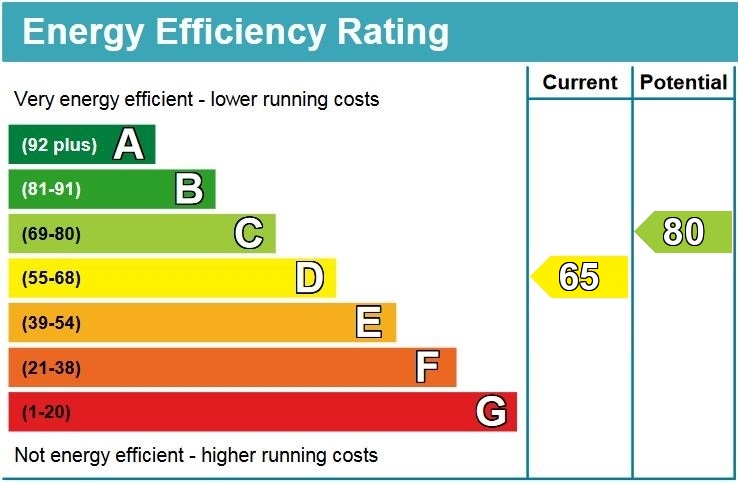Winslade Park Avenue, Clyst St Mary, Exeter
Guide Price £495,000
Sold
3
bedrooms

1
bathroom
12
receptions
- Spacious Detached House
- Highly Regarded Area
- Three Double Bedrooms
- Good Size Gardens
- Generous Parking
- Double Length Garage
- Mature Development
Double Length Garage (Potential Annexe/Office). Gas Central Heating, uPVC Double Glazing. Jurassic Fibre.
LOCATION
Winslade Park is a highly regarded mature development of detached properties, standing in good size gardens - conveniently placed within a short walk of the village centre with its Londis store/Post Office, Public House, School and Village Hall.
"Whitehaven" offers light and bright accommodation with great potential to enlarge/re-model if required. The double length garage is of good size and again offers potential (subject to necessary permissions), to create an annexe or perhaps home/office.
RECEPTION HALL
Approached via uPVC double glazed front door with matching side pane. Double radiator. Telephone point. Coats cupboard. Understair cupboard. Stairs rising to the first floor.
DOWNSTAIRS W.C.
White suite comprising low level W.C. Wash hand basin. uPVC double glazed window. Attractive tiling.
LOUNGE/DINING ROOM 19' 10" (6.05m) x 14' 3" (4.34m)
A bright and spacious room with dual aspect uPVC double glazed windows - one incorporating door to rear garden. Attractive fireplace housing Real Flame period style gas fire. Two double radiators. Coved ceiling with twin light points. Multi pane glazed doors.
KITCHEN 12' (3.66m) Plus Door Entrance x 9' 10" (3.00m)
A bright room with wide triple uPVC double glazed windows with fitted blind enjoying outlook to front. Good range of units having cream facings with contrasting worktop comprising:- stainless steel sink unit with pillar tap and Technik ceramic hob set in good run of worktop surface having Neff oven, integrated dishwasher, Bosch washing machine and Bosch dryer, cupboards and drawers under. American style fridge/freezer. Range of matching wall cabinets with pelmet lighting incorporating cooker hood. Built-in larder and broom cupboard. Coved ceiling. uPVC double glazed window. Door to rear.
FIRST FLOOR LANDING
Approached via turning staircase. Airing cupboard housing hot water cylinder. uPVC double glazed window with outlook to front.
BEDROOM 1 14' 3" (4.34m) x 9' 11" (3.02m)
A bright room with dual aspect uPVC double glazed windows enjoying outlook to both front and rear. Double radiator. Coved ceiling.
BEDROOM 2 10' 10" (3.30m) x 9' 9" (2.97m)
A double room with wide uPVC double glazed window enjoying outlook to rear. Radiator. Coved ceiling.
BEDROOM 3 10' 10" (3.30m) x 9' 9" (2.97m)
uPVC double glazed window with outlook to rear garden. Radiator. Coved ceiling. Hatch with extending ladder to roof space, having electric light.
FAMILY BATHROOM
White suite comprising cast iron panelled bath with shower over. Pedestal wash basin. Low level W.C. Tiled walls. Painted floorboards. Shaver point. Radiator. uPVC double glazed window. Coved ceiling.
OUTSIDE FRONT
Good size level lawn with well stocked shaped borders and beds. Generous driveway/parking area. Outside lighting - LED. Gate to side area and rear garden.
DOUBLE LENGTH GARAGE 36' 9" (11.20m) x 9' (2.74m)
Up and over door. Electric light and power. Hot and cold water taps. Twin uPVC double glazed windows. Wall mounted gas boiler supplying central heating and domestic hot water. Door to rear.
Note: The double length garage "subject to the necessary permissions etc." could have alternative uses such as:- Granny Flat/Annexe/Office.
REAR
A good size rear garden measuring approximately 65' (19.81m) x 50' (15.24m) mostly laid to lawn and containing specimen trees, variety of shrubs and flowers. God size paved patio accessed via door from Lounge/Dining Room, Kitchen and Garage. Water tap. LED outside lighting. Gate in rear fence giving easy access towards the school/village.
COUNCIL TAX BAND E
DIRECTIONS
From our office in Topsham, proceed out of Topsham, crossing the railway line and turning right at the mini roundabout towards Exmouth. Follow this road around, passing Dart’s farm on your left, turning left at the next mini roundabout at the George and Dragon public house. At the next mini roundabout take the second exit heading straight on towards Clyst St Mary. At the traffic lights turn right, signposted Winslade Park and follow the road around to the left onto Winslade Park Avenue. No 19 will be found on the left hand side.
Health and Safety Statement
We would like to bring to your attention the potential risks of viewing a property that you do not know. Please take care as we cannot be responsible for accidents that take place during a viewing.
Please Note
Items shown in photographs are not included unless specifically mentioned within the sales particular, they may be available by separate negotiations. Any services, heating systems, appliances or installations referred to in these particulars have not been tested and no warranty can be given that these are in working order. The photographs may have been taken using a wide angle lens.

Send this property to your friends
–Branch: exmouth –Email: EXMOUTH@HALLANDSCOTT.CO.UK –Telephone: 01395 265530–
Book a Viewing
If you are interested in viewing the property above, please complete the following form:
Make an Offer
If you are interested in buying the property above, please complete the following form and put your offer amount in, we will submit this to the vendor:
Send to a Friend
Do you know someone who may be interested in this property? Why not complete the following form with your details and that of your friend and we’ll send them a link.



