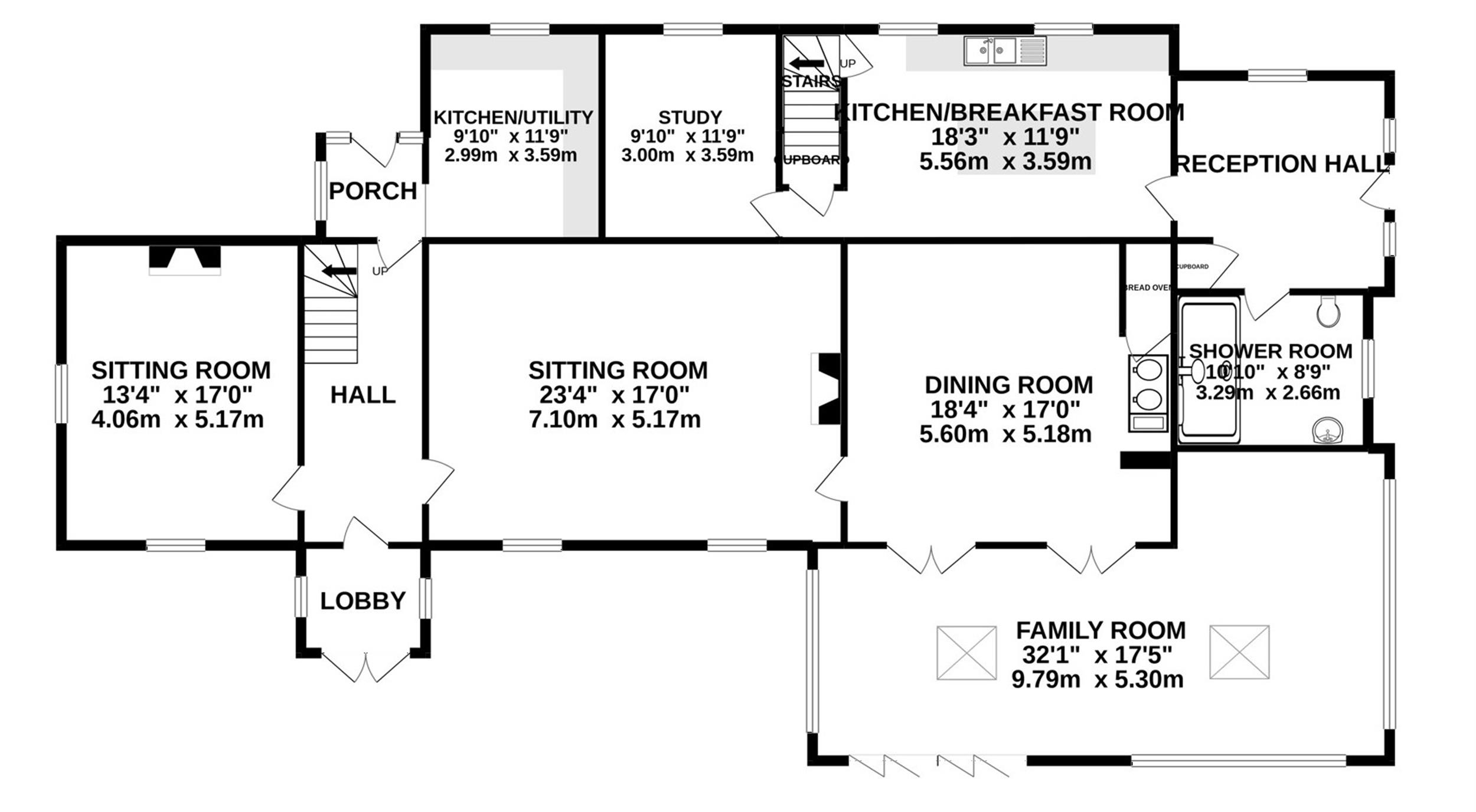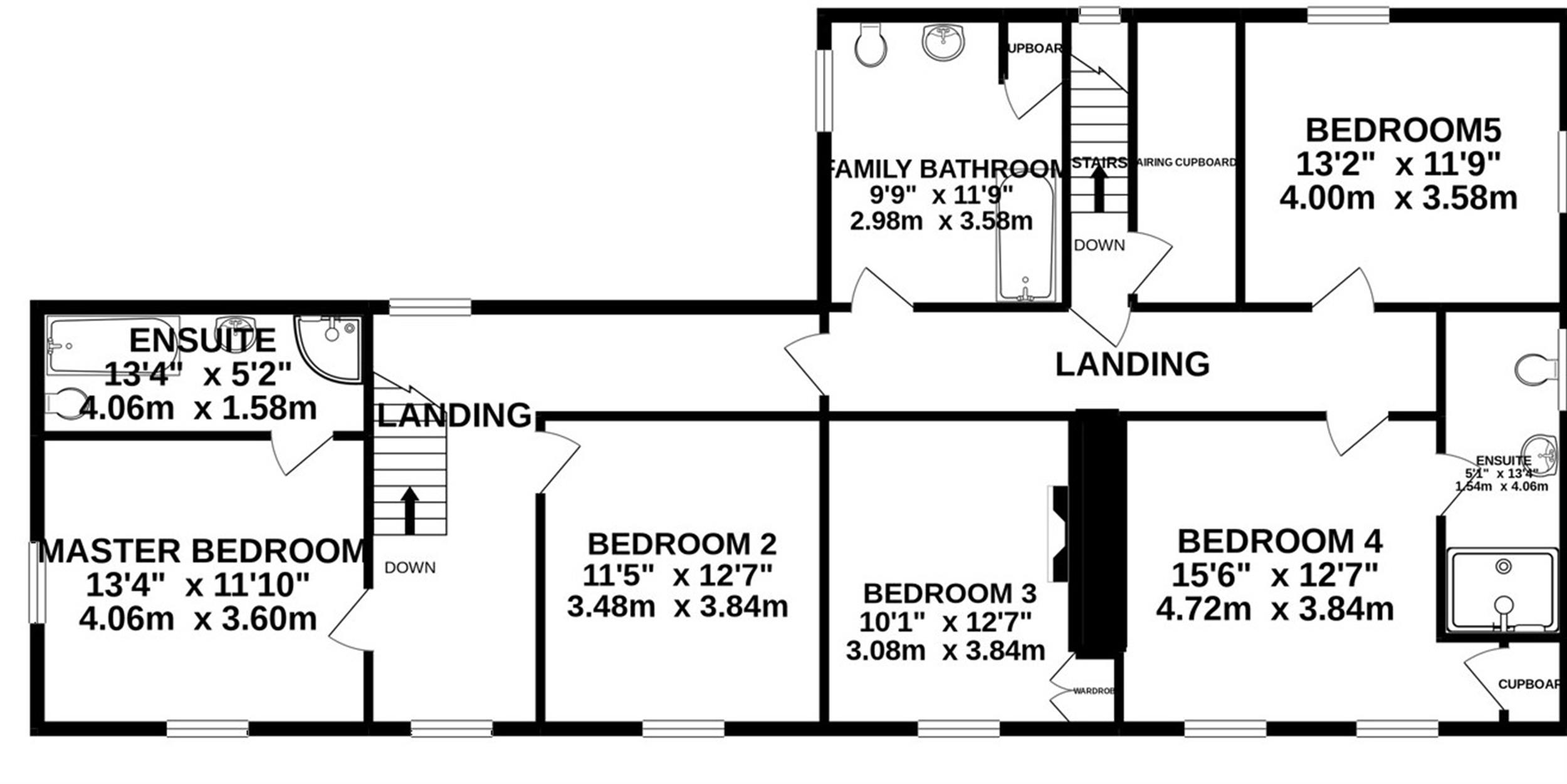Kentisbeare, Cullompton
Guide Price £1,250,000
Sold
5
bedrooms

4
bathrooms
5
receptions
- 3,663 sq ft
- Detached
- Five Bedrooms
- Generous Bright Rooms
- Superb Location
- Own Fishing Lake
- Views Over Parkland
- Annexe Potential
- Riding Stable
- Paddocks
Five Bedrooms - Two With En-Suites, Family Bathroom.
Approximately Six Acres Of Land.
Location
Southill Barton is situated equi-distant between Junction 27 & 28 of the M5 ensuring very good and quick access to all the surrounding area. Tiverton Parkway station is only 5 miles away where there is a regular train service to London Paddington. It is within easy reach of an extensive range of schools including a primary school at Kentisbeare, secondary education at Uffculme as well as Blundells School at Tiverton with its preparatory school St Aubyns. For those that enjoy the open countryside, it is within the Blackdown Hills Area of Outstanding Natural Beauty with extensive riding and walking immediately surrounding the property.
Entrance
Oak pillared entrance porch. Stone flooring. Oak and double glazed door leading through to:-
Reception Hall
Stone flooring. Double glazed windows to two sides. Built-in cupboard housing electric boiler and manifold for the underfloor heating. Door through to the kitchen/breakfast room and door to:-
Shower Room 10' 10" (3.30m) x 8' 9" (2.67m)
White suite comprising:- low level W.C. Pedestal wash hand basin. Opaque double glazed window. Stone flooring. Large open twin headed shower area in full tiled surround. Underfloor heating.
Kitchen/Breakfast Room 18' 3" (5.56m) x 11' 9" (3.58m)
Heritage range kitchen with a central oak topped island unit with storage under. Further oak worktop surface with cupboards and drawers under. Built-in dishwasher. Twin white Belfast sink in a slate top with grooved drainer and mixer tap. Further storage. Space for American style fridge freezer. Two double glazed windows. Beamed ceiling. Underfloor heating. Door with stairs leading up to the first floor. Arched opening through to:-
Dining Room 18' 4" (5.59m) x 17' (5.18m)
Stone tile flooring continuing from the kitchen. Large Inglenook style recess with electric five oven Aga with twin hotplates and back-up Neff ceramic hob. Iron door with a brick surround concealing a bread oven. Downlighters. Extractor fans. Door to the sitting room. Double sided cast iron woodburner providing heat into the dining room and into the sitting room. Underfloor heating. Two sets of double doors leading through to:-
Family Room 32"1 (9.79m) x 17'5" (5.30m)
A particularly large bright room with double glazed windows and double glazed roof lights. Bi-fold doors leading out onto the patio. Stone flooring throughout. Underfloor heating.
Sitting Room 23’4” (7.10m) x 17’0” (5.17m)
A large bright room. Two double glazed leaded windows overlooking the gardens. Oak flooring. Cast iron woodburner on a slate hearth. Fitted storage cupboards. Downlighters. Underfloor heating.
From the Kitchen/Breakfast Room:-
Study 9' 10" (3.00m) x 11' 9" (3.58m)
Double glazed leaded window. Plumbing for washing machine and tumble dryer. Double cupboard concealing the oil fired boiler. Fitted book shelves with cupboards under. Underfloor heating.
Second Hallway The property provides good size family accommodation with the potential for an Annexe if required, making this part of the house very adaptable:-
From The Outside
Double doors leading to:-
Lobby
Stone flooring. Two windows to either side. Door leading to:-
Hall
Stairs leading up to the first floor. Oak flooring. Built-in understairs cupboard. Partly glazed door leading through to the front porch. Windows to either side. Double glazed arched oak doors leading out onto the separate front garden. Glazed door leading out to the rear hall. Door leading through to:-
Sitting Room 13' 4" (4.06m) x 17' (5.18m)
Double glazed leaded windows. Marble fireplace with cast iron woodburner on a slate hearth.
Porch
Double glazed windows. Double glazed door leading out to the rear. Exposed brickwork. Stone flooring. Opening through to:-
Kitchen/Utility 9' 10" (3.00m) x 11' 9" (3.58m)
Roll edge worktop surfaces in tiled splashback. Stainless steel sink with drainer and mixer tap. Ceramic hob. Built-in oven. Cupboards and drawers under. Opaque double glazed window.
Main House
Staircase with handrail and balustrades leads up past a large window to:-
Landing
L-shaped and runs almost the full length of the house.
Master Bedroom 13' 4" (4.06m) x 11' 10" (3.61m)
A twin aspect and bright room with views to the South and West. Door through to:-
En-Suite Bathroom 13' 4" (4.06m) x 5' 2" (1.57m)
Bath with mixer taps and shower attachment. W.C. Wash hand basin. Heated towel rail.
Bedroom 2 11' 5" (3.48m) x 12' 7" (3.84m)
A good size double room facing South.
Bedroom 3 10' 1" (3.07m) x 12' 7" (3.84m)
South facing. Original cast iron Victorian fireplace. Fitted wardrobe.
Family Bathroom 9' 9" (2.97m) x 11' 9" (3.58m)
A spacious room comprising:- large bath with mixer tap and shower attachment. Wash hand basin. W.C. Airing cupboard.
The landing continues along the house past the top of the back stairs to:-
Bedroom 4 15' 6" (4.72m) x 12' 7" (3.84m)
A bright room facing South. Two windows. Good size walk-in wardrobe with shelves above. Door through to:-
En-Suite Shower Room 13' 4" (4.06m) x 5' 1" (1.55m)
Built-in rainhead shower. Wash hand basin. W.C.
Bedroom 5 13' 2" (4.01m) x 11' 9" (3.58m)
A bright room with views to the East.
Outbuildings And Stables
Southill Barton has an extensive gravel courtyard to the East and North of the house. A concrete drive leads from this to the rear entrance with double timber stud gates. There is a range of three general purpose mainly brick built store buildings. The stables are to the North of the house above a raised grass area and comprise loose boxes and a foaling box of timber construction below a corrugated roof. Behind this is a riding school with a "Springride" surface and arena measuring 65' 7" (20m) x 131' 3" (40m). Behind this are also two paddocks. The stables have a track leading back to the road.
Gardens and Grounds
The house has fine views down across its gardens facing South to the lake below. To the front of the house is a large flagstone terrace and steps leading to the double doors to the family sitting room. Below this terrace is the main area of lawn with containing a wide variety of species including magnolia, rhododendron, hydrangeas and various broadleaf trees. Beyond this, the main gravel drive curves back down past a number of silver birch trees to the main entrance. Beyond the drive, across a further lawned area, is the fishing lake which is an acre of fully stocked carp and has a river running through it and therefore, requires no filtering.
Services
Mains water. Mains electricity. Private drainage. Oil-fired central heating.
Council Tax Band G
Directions
From the M5 north and southbound exit at Junction 28 (Cullompton) and follow signs for Honiton on the A373. Pass Mole Valley Farmers on your left hand side and turn left towards Kentisbeare at Post Cross Junction. Proceed directly along this lane into the village bearing right opposite the pub at the village green keeping the post office on your right hand side and the horse chestnut on the village green on your left. Proceed along this lane for about 1 mile ignoring any turnings to the left and right and a short distance after a turning left towards Cullompton and Bradfield the road bends very sharply to the right. Do not follow the road round but proceed straight on across the white lines towards Uffculme and down this lane. After about half a mile, just after a turning to the right to Ashill, you will see on the right hand side the gravelled entrance to Southill Barton.
Health and Safety Statement
We would like to bring to your attention the potential risks of viewing a property that you do not know. Please take care as we cannot be responsible for accidents that take place during a viewing.
Please Note
Items shown in photographs are not included unless specifically mentioned within the sales particular, they may be available by separate negotiations. Any services, heating systems, appliances or installations referred to in these particulars have not been tested and no warranty can be given that these are in working order. The photographs may have been taken using a wide angle lens.
Send this property to your friends
–Branch: exmouth –Email: EXMOUTH@HALLANDSCOTT.CO.UK –Telephone: 01395 265530–
Book a Viewing
If you are interested in viewing the property above, please complete the following form:
Make an Offer
If you are interested in buying the property above, please complete the following form and put your offer amount in, we will submit this to the vendor:
Send to a Friend
Do you know someone who may be interested in this property? Why not complete the following form with your details and that of your friend and we’ll send them a link.





